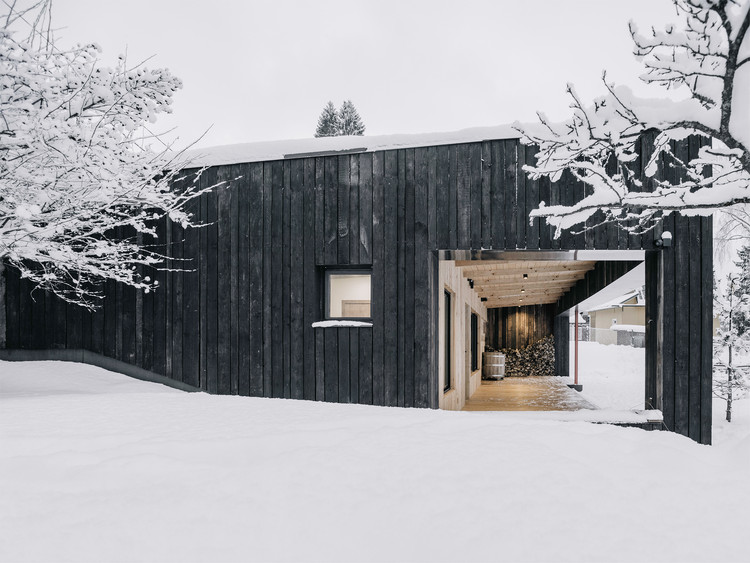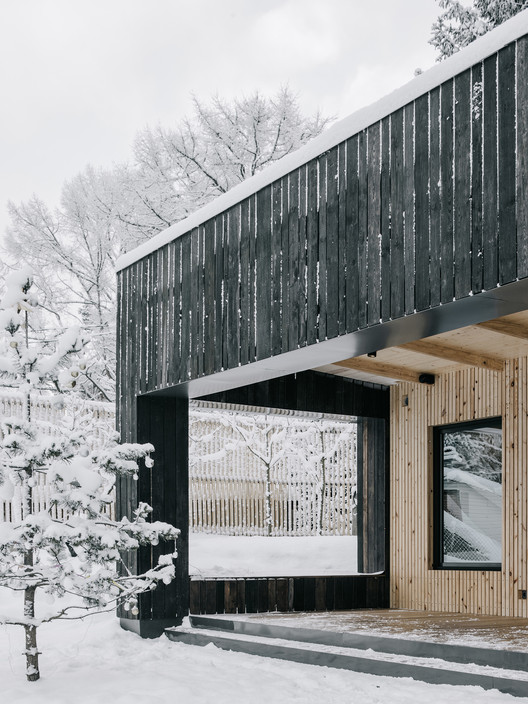
-
Architects: AB CHVOYA
- Area: 52 m²
- Year: 2020
-
Photographs:Grigoriy Sokolinsky

Text description provided by the architects. The bathhouse is located on the edge of the site, which occupies the northern slope of the hill, facing the lake. The building is partly hidden in the landscape. The main facade overlooks the site and the lake and is decorated with a gallery. The back wall is a fence along the border.
Баня расположена на границе участка, который представляет собой северный склон холма, обращенный в сторону озера.

All rooms face the plot, except for the kitchen, which is located in the back and is illuminated by a skylight. The outer surfaces of the bathhouse are covered with old darkened wooden planks, while internal surfaces, including gallery walls, are clad with new light wooden boards.
Здание встроено в рельеф и частично заглублено. Главный фасад обращен на участок и озеро и оформлен галереей. Задняя стена представляет собой забор вдоль границы участка. Все помещения обращены окнами на участок, кухня, расположенная в глубине, освещена фонарем верхнего света.



The steam room wall, made of calibrated logs, might be seen on the main façade. The roof is covered with natural grasses. The restrained color palette of the bathhouse is complemented by an accent metal column in the gallery, painted red.
Наружная поверхность бани зашита старой потемневшей доской. Внутренние плоскости, включая стены галереи - новой светлой доской. Парилка проявлена на главном фасаде своей конструктивной стеной из бруса. На крыше высажена трава. Сдержанный колорит бани дополняет акцентная колонна двутаврового профиля, выкрашенная в красный цвет.






























