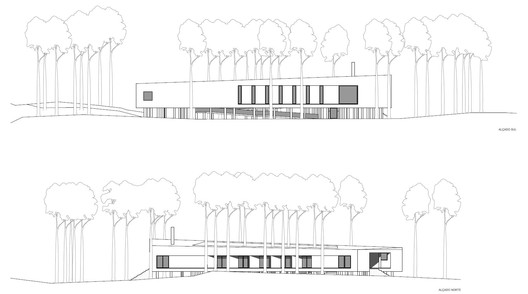
-
Architects: Branco Cavaleiro Architects
- Area: 890 m²
- Year: 2012
-
Photographs:José Campos
-
Manufacturers: AutoDesk, Amorim, Forbo, Sosoares, Viroc, VitrA, Vondom
-
Lead Architect: Rui Jorge Branco Cavaleiro

Text description provided by the architects. A new program that arose from the needs linked to this sports activity. The proposed location for this building was a pine grove in Cabedelo, Viana do Castelo, a natural zone covering an extensive dune system. Its setting out is adjusted and adapted to the location of the existing pine trees, in an attempt to preserve its verticality, which helps define the image of the complex.

































