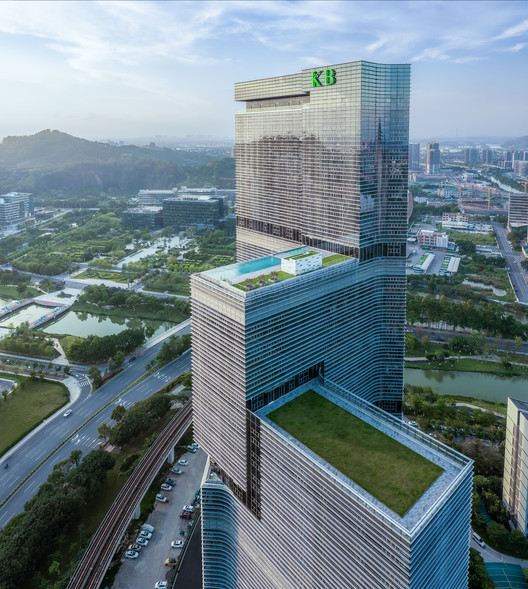

Text description provided by the architects. Guangzhou Nansha was once distinguished by scattered hills and islands. Over the course of rapid urbanization and high-density development, it has now evolved into the geographic center of the Greater Bay Area. As an effort to create a pleasant living space in a fast-paced area, Aedas designed the Nansha Kingboard Plaza, a waterfront complex that strives to integrate nature and architecture.




































