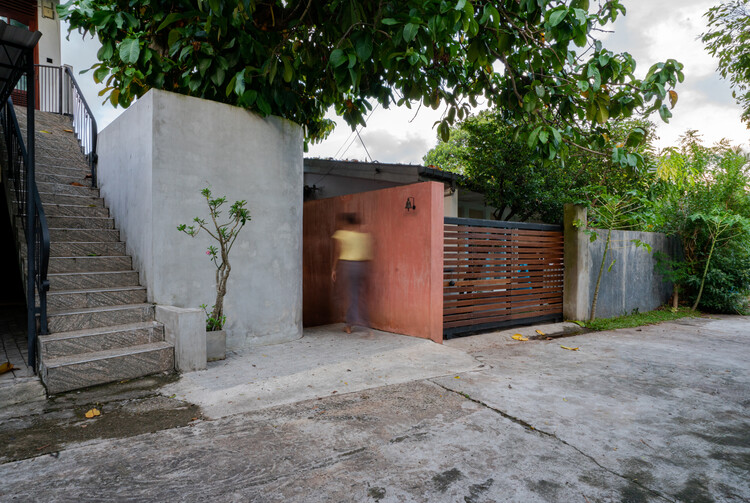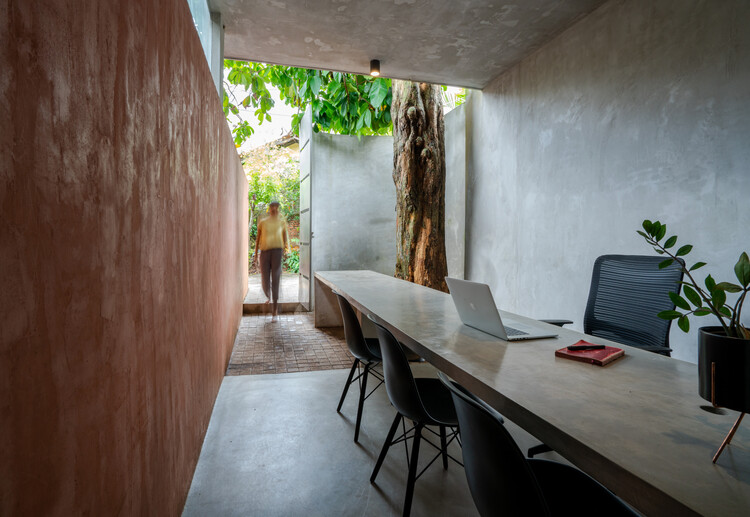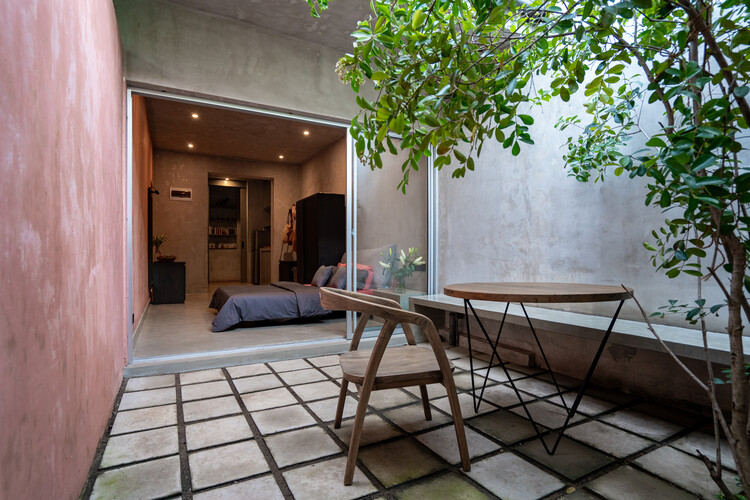
-
Architects: Chathurika Kulasinghe - Architect
- Area: 475 ft²
- Year: 2019
-
Photographs:Ramitha Watareka Photography
-
Manufacturers: AutoDesk, Gimhan Terrazo, Hylex Lighting, Orange Electric, Saint Anthony's Coatings

Text description provided by the architects. The “studio plug-in” is a renovation project that derives it’s name from it’s spatial design- a linear studio space that is plugged into an existing 50-year-old single story family residence. This studio space designed for accommodate the basic requirements for a simple lifestyle; a place to work, prepare a meal and a space to relax and unwind at the end of a day’s work.



The remodeling of this studio within part of the existing house was based on the objective of cost effectiveness and minimal structural interventions were made to the existing establishment. The main source of inspiration for the studio space was an existing 35 year old Rose Apple tree located at the entrance.



With so many childhood memories of playing under the shade of this tree, the architect wanted to recreate the atmosphere as a place to work under. A rustic pink feature wall, inspired by the tree’s pink seasonal blooms, stretches throughout the length of the studio plug-in with its spaces arranged sequentially.


The office-work space is in front, facing the front courtyard with the Rose apple tree and private kitchenette is sandwiched between the studio and the bedroom which opens up to an enclosed rear-side courtyard. This plug-in is simple and minimal with basic materiality, minimal interventions and most of the furniture inherited from the architect’s grandparents, which was repainted and repurposed to suite the studio house.



































