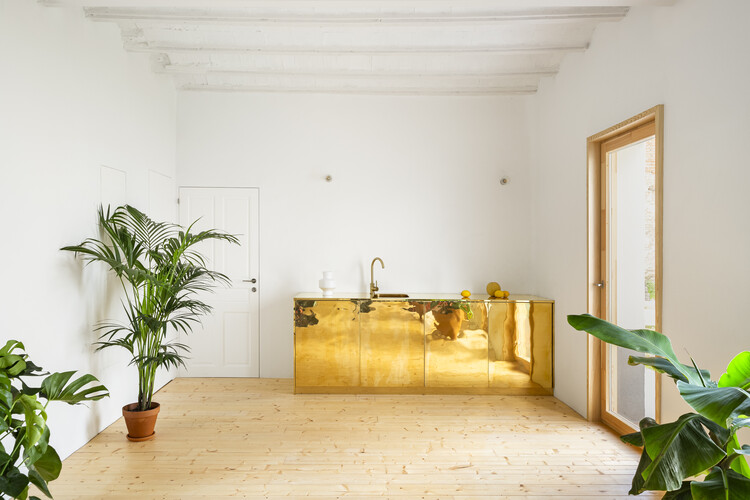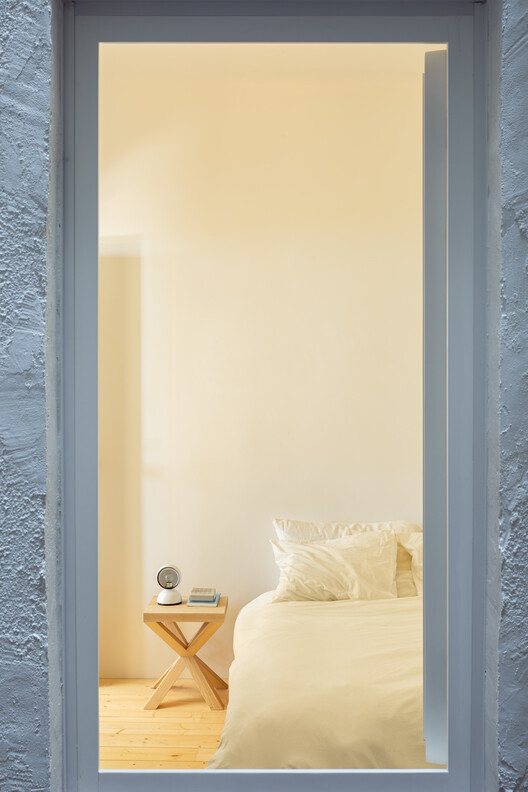
-
Architects: KRI
- Area: 441 ft²
- Year: 2021
-
Photographs:Pablo Gómez Ogando
-
Manufacturers: Adobe Systems Incorporated, Finsa, Persiana Barcelona, Robert McNeel & Associates
-
Lead Architect: Gonzalo Peña

Text description provided by the architects. The apartment is located on the ground floor of a building and opens onto a large patio between party walls. According to the plan of Madrid by Tomas Lopez in 1785, the apartment building is built on top of a former lead factory in the old industrial zone in the district of Lavapiés. During the construction of the new residential building in 1920, part of the structure and slabs from the factory were recycled for reuse in the ground floor of the new building.

















