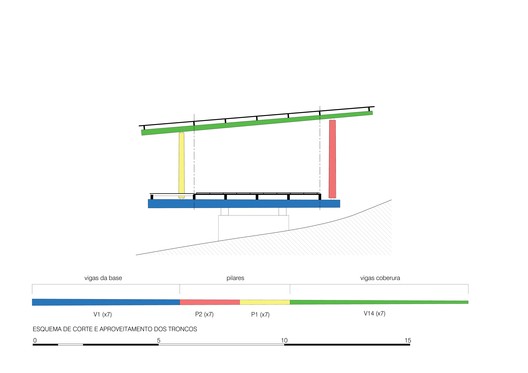
-
Architects: Gui Paoliello Arquiteto
- Area: 179 m²
- Year: 2019
-
Photographs:Manuel Sá

Text description provided by the architects. The house is located on the border between Minas Gerais and Rio de Janeiro, in Bocaina de Minas, close to Visconde de Mauá, in the Morro Cavado Valley. Located on the margins of the Itatiaia National Park, its relationship with the terrain and landscape is the fundamental axis of its conception. The house was shaped by the design of the topography and built using low environmental impact construction techniques, taking advantage of locally available materials and the knowledge and labor of the region.









































