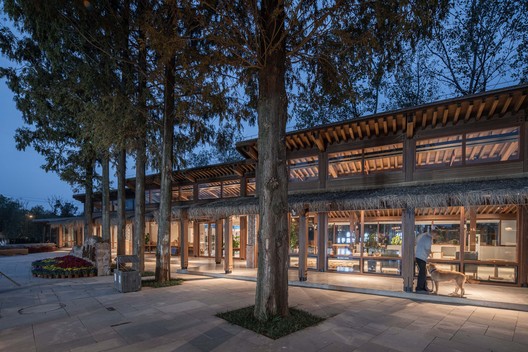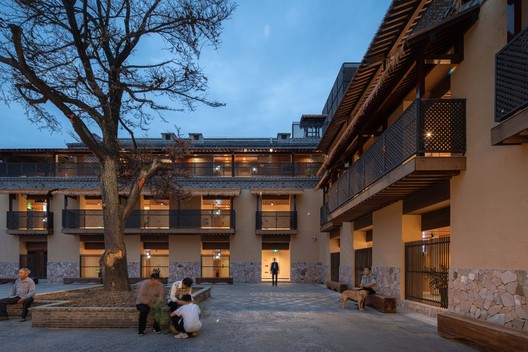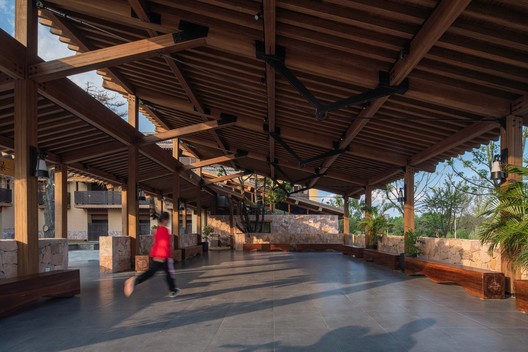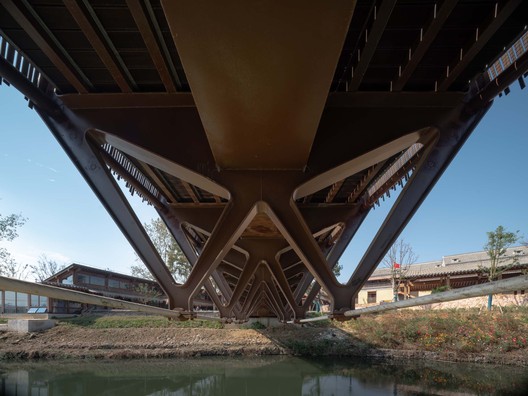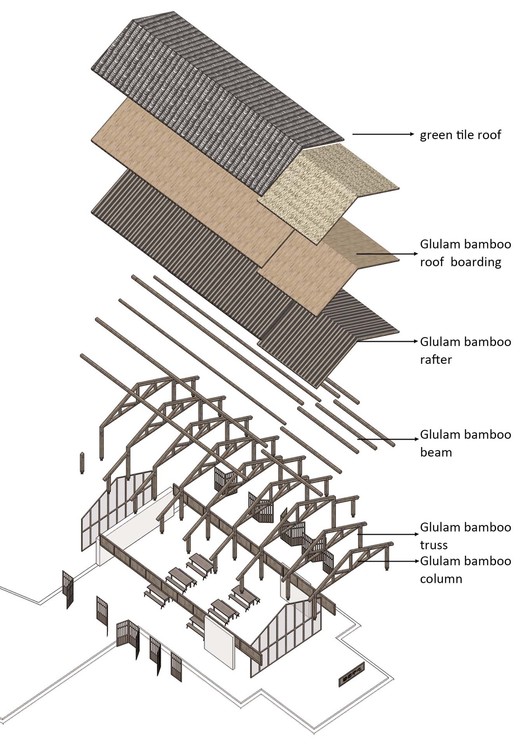
-
Architects: AESEU Architectural Technology and Art studio
- Area: 4950 m²
- Year: 2019
-
Photographs:Timeraw Studio, Haihua Wang, Zhu Li
-
Lead Architect: Zhu Li

Project Background. Lixiang Village is a village about 60 kilometers away from Nanjing city. It is a plain village near the mountain. The canals and ponds in Lixiang were formed by the rivers in the nearby mountains flowing through rice fields and villages. In recent years, Li Xiang has attracted many tourists for sightseeing because of the blueberry planting industry and characteristic historical culture. However, the original public facilities in the village could not meet the increasing demand for tourist services. Hence, in 2016, the ATA design team renovated some of the abandoned houses in the village to create a new village alley that runs through the interior of the village and integrates the function of tourist services, catering, historical exhibitions, cultural and creative exhibitions, and sales. This new village alley is not closed but integrated with the houses. The business opportunities of the tourists in the village have attracted many aboriginal villagers to return to their hometowns to operate hotels and homestays and sell agricultural products.

However, 3 issues were exposed during the rural revitalization. The first is the issue of concentrated parking for tourists. In order to avoid traffic congestion, the government has built a centralized parking lot outside the village, but the route of tourists entering the village after leaving the vehicle needs to be re-planned and organized; the second is the issue of centralized accommodation. The compact building layout in the village does not have the conditions to provide a large number of tourists with concentrated accommodation. The problem of accommodation is an urgent issue to be solved. The third is that with the increase of tourists and the return of villagers, the daily public activity space of villagers has become crowded gradually.

These problems all reflect the requirements that need to be met in the process of China’s rural revitalization. On the one hand, suburban villages must meet the consumption needs of urban tourists that tourists hope to find pastoral scenery and customs in the countryside; on the other hand, on the basis of preserving rural characteristics, it is necessary to improve the life quality of the villagers and provide them with convenient public service facilities. Therefore, this kind of rural public space in the suburbs needs to meet the requirements of both tourists and villagers.

In this background, in 2018, the ATA design team once again carried out the renovation and expansion design of the original village committee compound: (1) Planning rural hostels to provide accommodation services for tourists; (2) Designing pedestrian bridges and re-planning the entrance route to the village; (3) Build villager activity centers to improve the rural tourism environment while also further improving rural public life.

New tour routes into the village. Due to historical reasons, the ancestral hall of Lixiang Village is located on the north side of the village, separated from the village by a piece of farmland. The compound of the village committee yard is adjacent to the east side of the ancestral hall. The southeast side of the yard is surrounded by rivers and canals. It is usually used as a place for villagers to discuss and handle affairs. There are existing pine and cedar trees in the courtyard and two drained cedars. The parking lot built for tourists is across the canal from the village committee compound. After sorting out the site conditions and planning the entire village tour route, it is planned to build a pedestrian bridge over the canal to connect the parking lot, ancestral hall, field, and village on the opposite bank, and create a new village entrance public space around the bridge. In this way making the tourists enter the village with a sense of experience.


Pedestrian bridge. Irrigation ditch is an important water conservancy facility in the village. It is nearly 30 meters wide and has a flood discharge function. Therefore, it is forbidden to set up bridge piers in the river, which means that the span of the pedestrian bridge will reach 30 meters. In addition, in order to meet the passing of a concentrated flow of people such as tour groups, the width of the bridge must also meet certain requirements.


However, the structure of pedestrian bridges is not only affected by span and width, but also restricted by transportation, installation, and construction conditions. Especially in the rural construction environment, these restrictive factors have a particular impact on the design. obvious. Taking into account the characteristics of Lixiang as a suburban village and a developed rural road network in the Yangtze River Delta, the final plan adopted by the design team is Beam String Structure pedestrian bridge with string beams. As an efficient large-span spatial structure system, the Beam String Structure is a rigid-flexible hybrid structure composed of a rigid beam and a high-strength string connected by several Struts. It uses form resistance and pretension to resist external loads. The main purpose of applying this form in Lixiang is to minimize the cross-sectional size of the winding rigid members and to avoid the large and heavy pedestrian bridges that are incompatible with the surrounding rural environment.



Viewed from the side, the upwardly bulging steel box girder of the bridge deck and the downwardly curved cable form a fish belly shape. On the plane, the inwardly retracted bridge body arc and the inwardly retracted cable also create a kind of spatial tension. The curve changes in the two dimensions are linked together by 9 gradually changing butterfly-shaped abdominal rods, forming a unique spatial change effect. The railings on the bridge are arranged in the form of glued bamboo pieces of different lengths, which emphasizes the lightness and ruralization of the pedestrian bridge. The bridge was made at a shipyard in Zhangjiagang, 180 kilometers away from Lixiang, and then transported to the site by heavy trucks and then hoisted by a large crane. On that day, witnessed by the villagers, the construction team set off firecrackers to pray for blessings like building the main beam of a house.


Public space at the entrance to the village. Before the reconstruction, the village committee had always been the place for the villagers to discuss and handle affairs. The villagers handled affairs at the government affairs window here and reported various problems to the staff. They would often get medicine in the village clinic and then chart with old acquaintances under the metasequoia tree. Therefore, the village committee has always been a public space used by villagers on a daily basis. The two rows of tall metasequoias on the site reflect the remarkable memory characteristics of the site.



From this, we found that the public activity places that make the villagers feel comfortable are not neatly arranged indoors, but the outdoor and semi-outdoor spaces such as the bridgeheads and under the trees at the entrance of the village, and the verandahs and pergola beside the village passage. In this space, people can feel nature and observe the passing visitors. This is a familiar way for them to obtain information, and this space is also a place to find the "village entrance" that nostalgic travelers hope to experience. In this new "village alley" which enclosed by buildings and metasequoia trees, visitors are guided from the bridgehead to the small square in front of the ancestral hall.


The rational organization of the design and utilization of functions and spaces preserves and continues the discussion places of the villagers, and displays it as a feature to tourists, which enhances the communication between the villagers and tourists. In the small public buildings at the entrance of these villages, there are not only tourist restrooms, information desks, public toilets, but also rural canteens, rural multi-functional activity halls, and open rest sheds, so that different people can use and enjoy among them.


Rural Hostel. As a building with external service functions, rural hostels need to be designed to combine tourist accommodation with villagers’ activities in a limited space. The ATA design team renovated and expanded the original three-story office building, and expanded the original linear shape layout into an L-shaped layout to form the guest room area of the rural hostel, and the inner courtyard enclosed by the pergola on the east side retains the memory of the original place and becomes a small rural square for the daily activities of the villagers and tourists, and it can also be used as a drying farm for the villagers when the farm is busy. The pergola and rural multi-function hall can be used by villagers and tourists. The restaurant of the hostel is also integrated with the rural canteen. Villagers can also use these spaces to hold folk performances and guest banquets. The design hopes that the villagers’ activities and behaviors will occur in these spaces at the same time. It is also shown to tourists as the customs of the countryside.

Village construction. China is the world’s largest bamboo production and processing country. The growth cycle of bamboo is very short, so this low-carbon and environmentally friendly material are in line with China's national conditions. The processed bamboo engineering materials can be widely used in a variety of climate areas. The multiple parts of the architecture use the technology of prefabricated construction and use the glued bamboo as the construction materials to reduce carbon emissions.

In terms of construction technology, it does not adhere to the style of traditional local buildings, but draws inspiration from rural construction, uses modern technology to process and build, enhances the quality of rural buildings, and promotes the upgrading of rural construction technology. The combined use of glued bamboo and steel components realizes the feasibility of the installation of small-sized structural members under rural construction conditions and uses small-sized structural components to form a large indoor space. The design explores a way of constructing public spaces in the suburbs of Chinese cities, which not only realizes the modernization of rural construction but also protects the cultural characteristics of the countryside, which reflects contemporary thinking on rural construction.

Rural renovation is not an adventure of the city to countryside, but the connection between villages and the external modern world on the basis of preserving the rural environment and culture, which eventually improves the life quality of villagers and attracts more villagers who go out to return to rural life. This can realize the rural revitalization which can also conform to the rural characteristics. The daily activities of the villagers and the sightseeing behaviors of tourists are jointly organized in a new rural public space. It is not only a way for local villagers to understand the outside world, but also a way for tourists to understand the local customs. It shows that in the process of integrating the suburban villages into urbanization, the construction must not only meet the needs of rural development but also take into account the vital interests of local villagers. Only in this way can it promote the healthy development of the rural economy and society.










