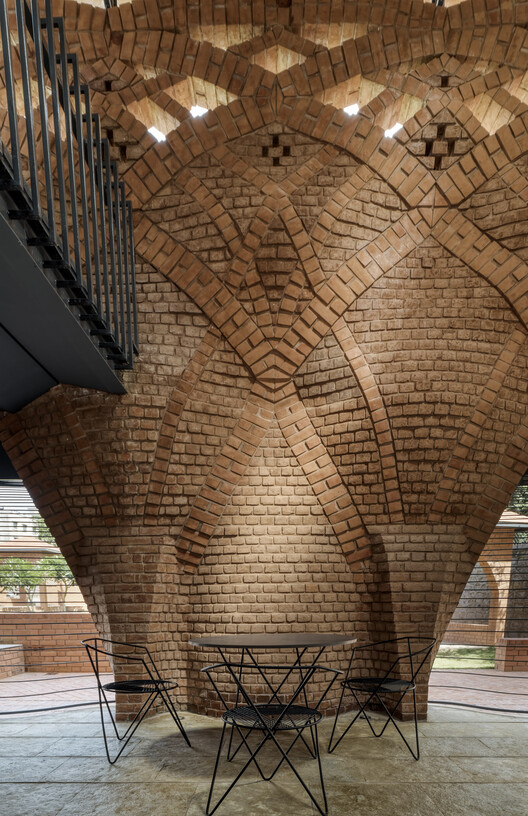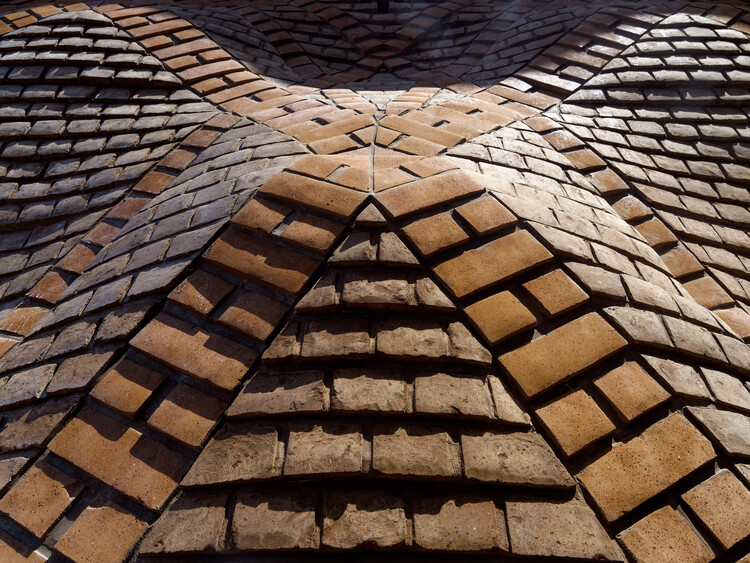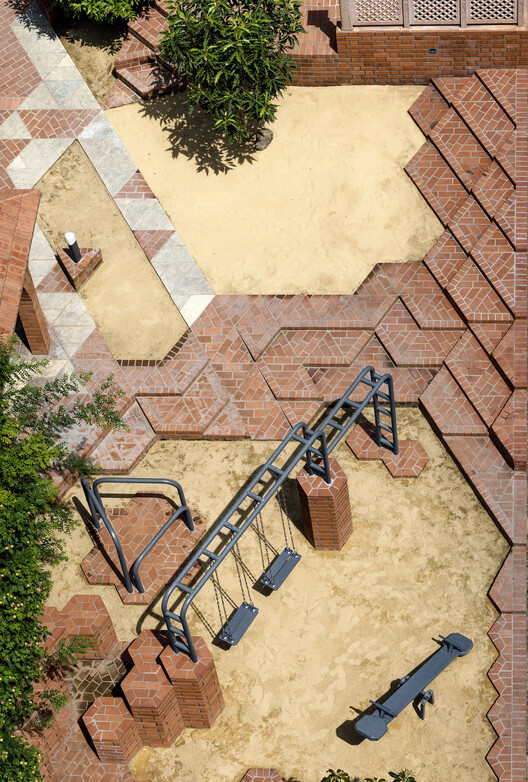
-
Architects: PMA madhushala
- Area: 150 m²
- Year: 2020
-
Photographs:Hemant Patil

‘But just like people, buildings must have a character of its own to tell stories of time’
With the sprawling nature of Indian cities, suburban development is inevitable. These areas are filled with densely placed habitats that only fulfil minimum space requirements. One can notice a wave of sameness in these neighborhoods that has washed out the entire character and contextual setting of the place.



In one such suburb of the city, the client developed coherent residential complexes leaving a central community space. This open space as the main site with total area of 715sq.m was the only piece of earth left amongst the entire concrete neighbourhood. The design program was carved out by understanding the lifestyle of the end-users living in surrounding compact apartments.

Accordingly, an associative program was developed for interactive and lively community spaces, comprising of a multifunctional community hall, a playground, a library, seating areas, walking pathways, an open-air amphitheatre and a temple. The design process was started by planning all functions along the periphery of the site with a large open ground retained centrally. The community hall comprised of two main functions- a multipurpose space and a library at the upper level. The whole built mass was taken lower into the ground to create a distinct microenvironment, detached from the surrounding built chaos.



Brick was selected as a prime material as it is locally available, affordable and versatile. As an ode to the local brick, load bearing construction technique was adopted to maintain its true form. Instead of constructing thick walls for the community hall, 9 inch bricks were curved to achieve strength and stability through a double curvature. A series of reinforced arches run across the wall to resist stresses and balance forces to additional support. Each arch was anchored to ground by a buttress and converted to seating at the lower level.

This method minimized the material use and also reduced the heaviness of the structure. While taking in amount the economical perspective, the structure was built majorly in local bricks with local labour. The small variations in the exposed brick walls give a unique character to the building turning it into a functional backdrop for other spaces. Traditional jaali patterns were introduced in brick walls to incorporate playfulness in the space and to bring porosity to the structure. Consequently, the built mass is crafted thoroughly as a structural art, with expressive use of brick. Along with the community hall, outside on the floors and in the steps, on the seats along with planters, bricks were laid carefully throughout the site, imparting a sense of wholeness and warmth. The overall site contrasts from its concrete mass neighbourhood, like a residue of the earth itself.

A ‘Red Oasis’ comes together as a monolithic composition of a single module of brick, used in varied combinations based on different functions. The overall space breathes almost as living beings, standing true to its form, expressing itself with a distinctive character of its own.





































