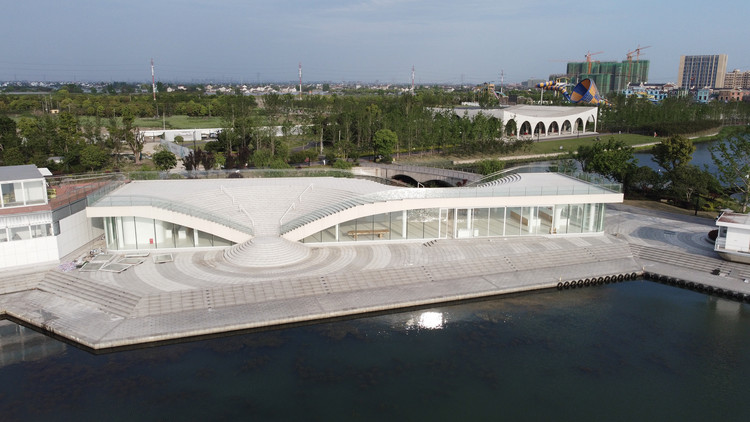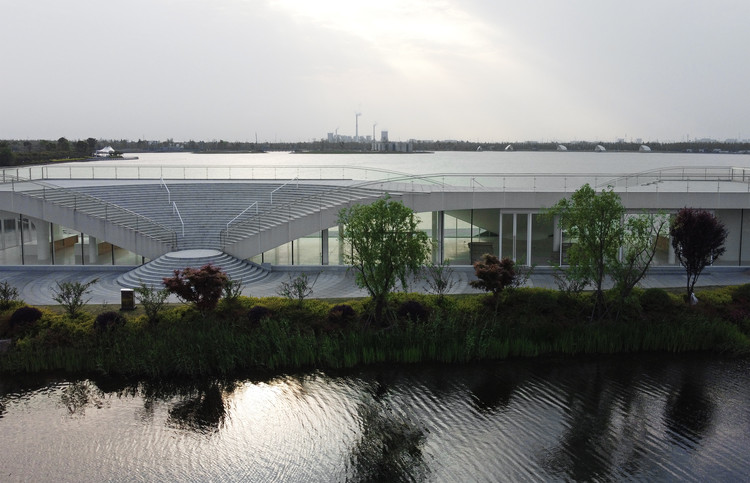
-
Architects: Hexia Architects
- Area: 895 m²
- Year: 2021
-
Photographs:Gushang Culture
-
Manufacturers: 美特幕墙 Metish

Background. Ginkgo Swan Lake is located in the Xiushui New District of Jiaxing. Based on the natural ecological landscape, it uses abundant water resources and integrates rich traditional culture. At the same time, it introduces unique projects such as ginkgo forest, small train tour around the lake, art museum, ecological bird island, and water village. It is committed to build a new city to experience future life with harmonious coexistence of ecology and nature, wisdom and technology, integration of art and humanity. The Cruise Terminal is located along the side of the lake.


































