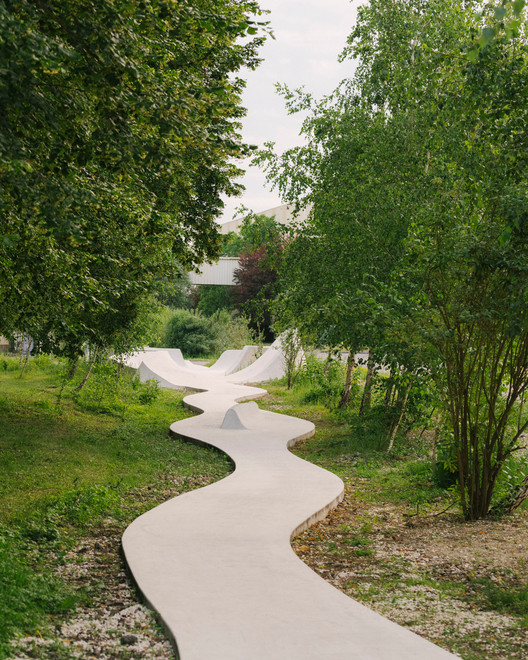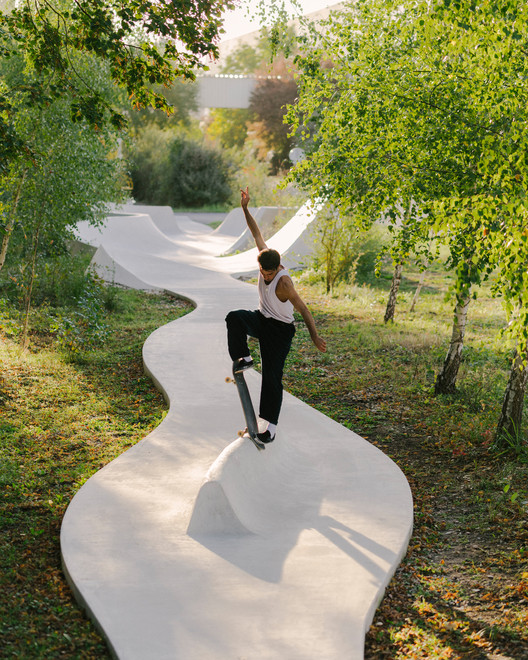
-
Architects: MBL architectes, bureau David Apheceix
- Area: 500 m²
- Year: 2020
-
Photographs:Maxime Verret, Yann Stofer
-
Manufacturers: Béton Briard

Text description provided by the architects. For 10 years now, MBL architectes has been working on the progressive transformation of a former industrial mill in Boissy-le-Châtel, France, into a contemporary art venue for Galleria Continua. Started in 2013, the project aims to maintain and preserve the industrial wasteland, typical of the site. Residues of fallen down constructions, underlined by the presence of horticultural plants and the development of wild endemic species, merge and grow alongside the diversity of industrial buildings.




































