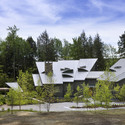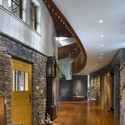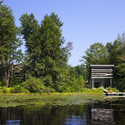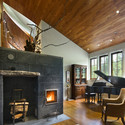
- Area: 8436 m²
- Year: 2008
-
Photographs:Peter Aaron
Text description provided by the architects. The Lakewood House, designed by Centerbrook Architects and Planners, integrates into its surrounding landscape, and utilizes a closed-loop geothermal heating and cooling system, natural and local materials, and passive solar design. This project was awarded a 2009 AIA Connecticut Design Award for Residential Built Design. The Jury commented that, "The house draws you in because of the fineness of its structure. The viewer wants to see beyond the whimsical, unique sunscreen, but wishes it to remain in place because of its total integration with the structure. The fabric of the building is well thought out, and its scale attracts the viewer."

Set in a pine forest near a still lake, this rustic house stages a friendly argument between the built and the natural worlds, playfully mimicking Nature while also taking advantage of Her benevolent charms. Fanning out like a heliotropic spring fern, the house follows the sun’s daily arc. The structure opens southward toward the water so inhabitants can closely observe, engage, and enjoy the Great Outdoors with all their senses. Its rough edges dance in random steps with the surrounding forest.

The home, large enough to accommodate simultaneous visits from myriad extended family members, sits on a wooded peninsula with the shore lying just beyond the trees that shield the house from public view – but let insiders see out to the water.

Lakewood House collaborates with its world through closed-loop geothermal heating and cooling, abundant insulation, natural and local materials, and passive solar design. The sun’s warmth is absorbed in the stone fireplace and interior stone walls to radiate heat at night. High-return air registers distribute the natural warmth, along with that of the high-efficiency, wood-burning Russian stove, a soapstone masonry heater that is computer controlled to maximize BTUs and minimize emissions.

The homestead’s pavilions – main house, guest house, workshop, boathouse, and smaller outbuildings – all focus toward the sun as they back up to the central drive, welcoming arrivers and inviting them to look out to the lake. The main house’s shed roofs, splaying to the south over window walls, overhanging well past the glass to make screen porches, and to keep the hot summer at bay while inviting warming winter light – and harvesting natural light in all seasons.

The roofs shoulder against north winds to keep the warmth inside, while scattered leaf-like dormers lift skyward luring daylight deep in the interior. The recyclable galvalume roof, white to reflect summer sun and reduce cooling needs, was selected for its durability and for clean runoff. Runnels channel water through filtering basins below and onto the garden water feature before finally returning it to the lake. Efficiently engineered structural members – Glulams, LVLs, PSL and TJIs – were used extensively; these maximize yield in wood products compared with dimensional framing.

The icynene insulation is full depth throughout, fully 12 inches in the ceiling and in some of the walls, and tight wood-framed windows further minimize energy needs. Make-up, or incoming air is routed through energy recovery units and is warmed by exhaust air. The boiler is a very high efficiency Buderus unit that burns bio-fuel rather than petroleum, and large, stainless steel storage tanks for oil and propane reduce the frequency of deliveries. Cabinets, floors, and ceilings were fashioned from cherry wood harvested from the property.

No carpeting was used, but rather area rugs on the flooring, whether wood, stone tile, natural cork, or rubber. Lighting throughout is high efficiency and controlled by Lutron Graphik Eye technology to manage usage and turn off lights automatically. The kitchen is outfitted with a very efficient induction cooktop unit. Hydronic radiant heat in the principal living areas is particularly effective in the high spaces, putting the heat at the living level where it is sensed, thus lowering the required water temperature and energy use. Multiple zones and the house’s programmable thermostats also minimize energy use.

The forest is reflected in the large tree trunks arrayed in poetic patterns horizontally on the southern porch walls, to filter the daylight. The logs screen summer sun and require far less processing (cutting, sanding, transporting etc.) than finished boards for louvers. Where lodges in the past might have held trophy heads of forest creatures, here the connection with the wild is more pacific, but no less proud. Inside, the central fireplace and Russian stove are covered in soapstone embedded with small boulders from the property and nearby sites. These float like improbable clouds, or rise from the floor to serve as stone seats along an interior path. So too, the central hall is stone clad with occasional inset boulders of arresting shapes and colors. All exude an animism that suggests the continuity of life.

Major rooms and bedrooms open wide to join the screen porch and make the house feel like an open pavilion, alive with the sounds and smells of the adjacent woodland and lake. Light reflects off the water to play on ceilings, as breezes rustle through. Inhabitants swim in the lake (no pool here) and tend flower and vegetable gardens on the site. All watercraft are powered by human muscles, except for a rechargeable electric launch for special excursions. The surrounding forest is managed professionally to provide varied wildlife habitat and view sheds. Site lighting is low level and focuses on the paths for safety while maintaining Dark Sky sensitivity.
In these many ways the orientation, design, and makeup of this house combine to make it both responsible and responsive to the natural world.


















