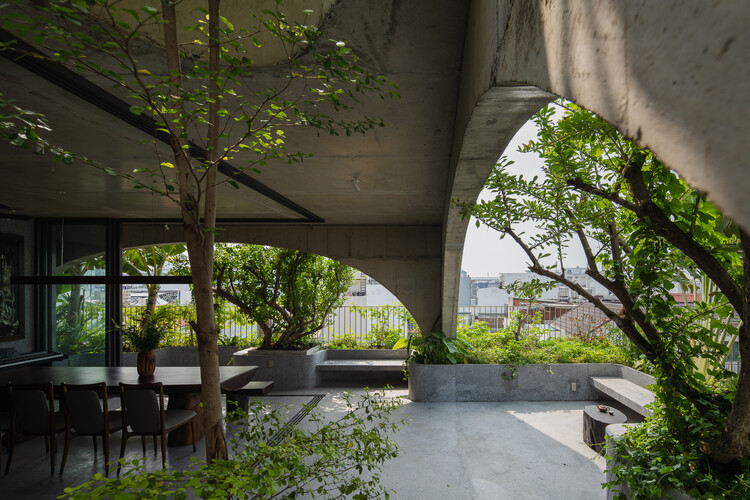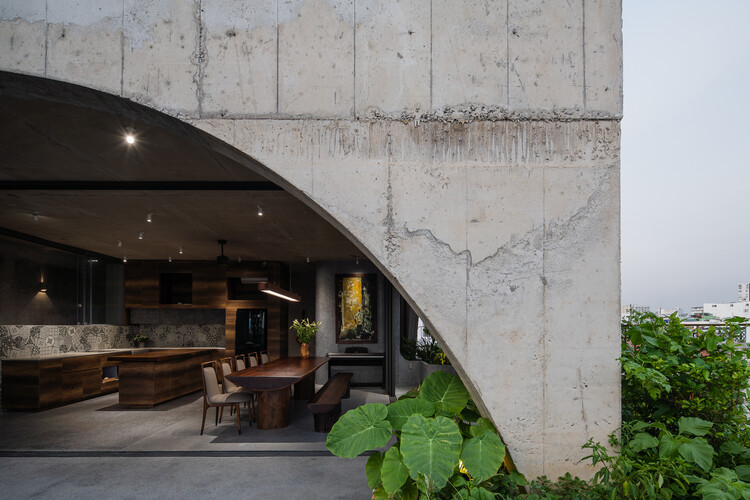

Text description provided by the architects. The house is built on the land 113m2. The purpose is a minimalist outside space, modern and fully functional inside. The house shows clearly the owner's personality: realist, the space is filled with green trees and raw materials.



The house's function includes 6 floors:
- 1st floor : garage, shop for rent.
- 2nd floor: 03 small apartments for rent.
- 3rd floor: 03 large apartments for rent.
- 4th floor: 01 master bedroom, 02 small bedrooms, 01 living room.
- 5th floor: kitchen + dining room.
- 6th floor: the owner's office.



Because the land is near the market, the owner has leased the first floor for business. Other floors, the owner wants to have a difference from the outside space, so H2 creates a cover with green trees combined with ventilation walls, which are made of iron frames and cemboards.

The owner lives in Saigon and has a busy working time, so she wants her house where has a space to enjoy the true resort style and become a warm highlight among the crowded market town. So, all the bedrooms, kitchen, working room, toilet are lit with yellow light and have a green view.

Especially, the owner reserves the 5th floor where has a city view, makes an open kitchen space to create the feeling of immersing in nature. This open space contrasts with the quiet life, which is hidden behind arc concrete walls and vegetable garden and fruit trees around.



The rooftop is the owner’s office, it combines with the kitchenby a small open-air staircase in the style of steps, that creates a softer space for the house.




























































