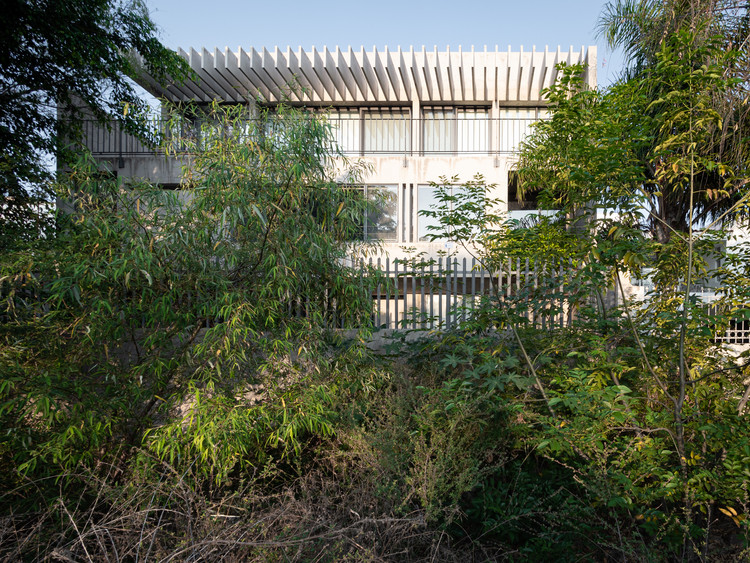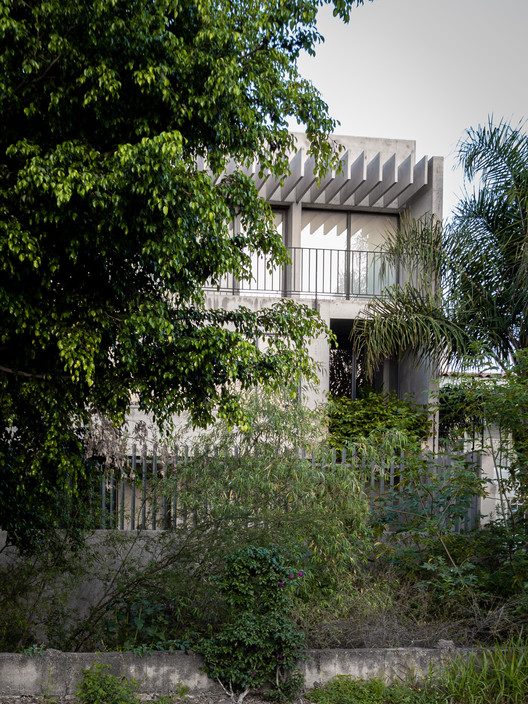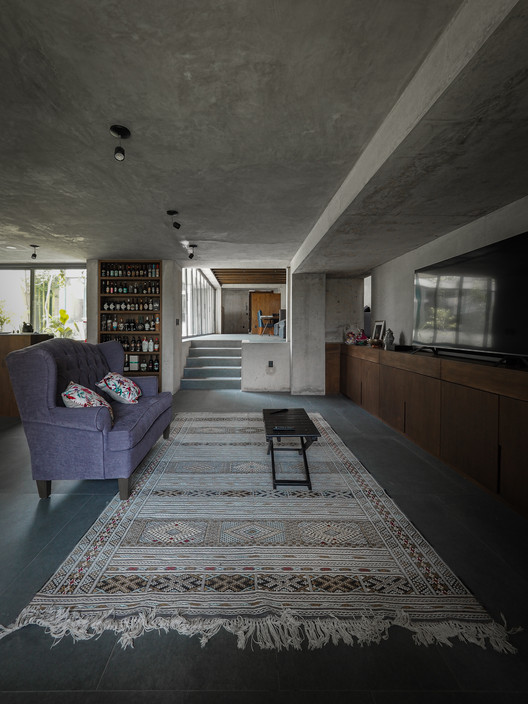
-
Architects: Magaña Calderón
- Area: 454 m²
- Year: 2019
-
Lead Architects: Magaña Calderón

Text description provided by the architects. The house narrative summarizes the relationship and dialogue of nature, inhabiting, and natural light. Transitions and floor level changes articulate the program spaces, resulting in different heights, temperatures and light intensities, stimulating senses and emotions.























































