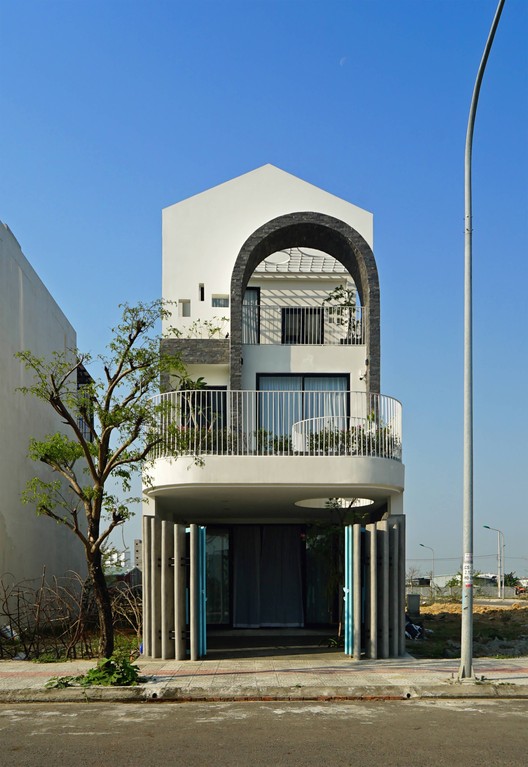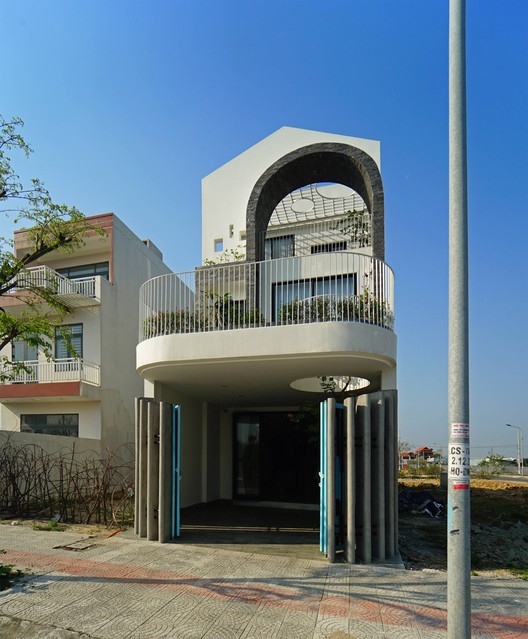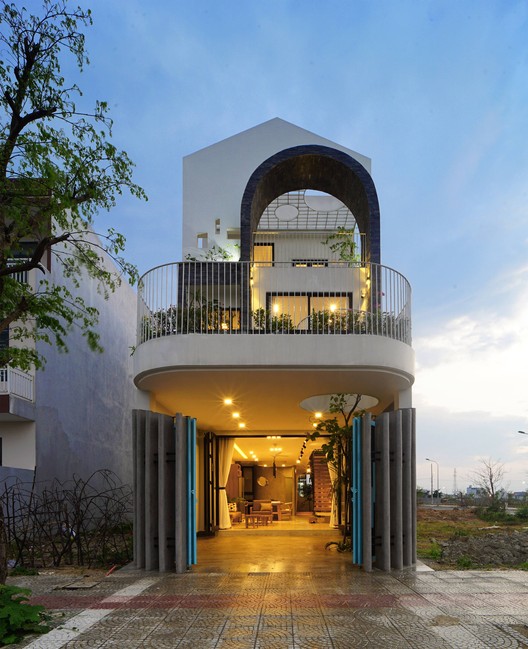
-
Architects: Econs Architecture
- Area: 305 m²
- Year: 2021
-
Photographs:Nguyen Cuong
-
Manufacturers: AutoDesk, Adobe, Caesar, Hafele, Janmi, Jotun, MPE, Trimble Navigation
-
Lead Architects: Huynh Cong Huu, Vo Thai Huy

Text description provided by the architects. Dzmoon is a housing project designed on a common land plot in Vietnam. The house is designed for a young couple and three babies. In a developing region, green spaces gradually disappear due to urbanization. After a long time outside, they requested a sunny, windy and peaceful living space to enjoy their time at home.



With the layout of the common space on the first floor and the garden spaces, our architects want to promote communication and connection between the people living in the house, at the pine floors where people can interact with other spaces in the house. Thereby encouraging common family activities.

In addition, interwoven the element of greenery and adding the garden area to each neighboring area of each living space, the house as a seamless, unlimited connection between home and garden - feeling peace.


In terms of interior space, wood is used as the main interior material to create a warm feeling for the house. Besides, combining neutral colors around the pine floors to significantly reduce the hight temperature and regulate the temperature inside the house. From the above factors, there is a "Dzmoon" with enough privacy - fully connected - living space with sunshine and wind.



























