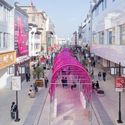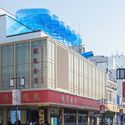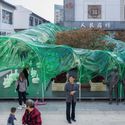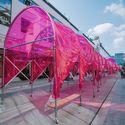
-
Architects: People's Architecture Office
- Area: 300 m²
- Year: 2020
-
Photographs:Suzhou International Design Week, Zhi Xia

Text description provided by the architects. The Tricolor Trilogy series is a series of pavilions created to activate under-utilized urban public spaces. Originally designed for Suzhou International Design Week, the designs were created to respond to the local urban conditions in the historic Guanqian commercial district. The trio of pavilions titledAccordion Arcade, Blue Sky Blues and Orbital Oasis were each created to address a site-specific situation ranging from a lack of shelter to a lack of seating and resting places. At the same time, the pavilions were designed to serve as a flexible solution and the Accordion Arcade was subsequently presented at the Go! Design Community Festival in Shekou, Shenzhen.































