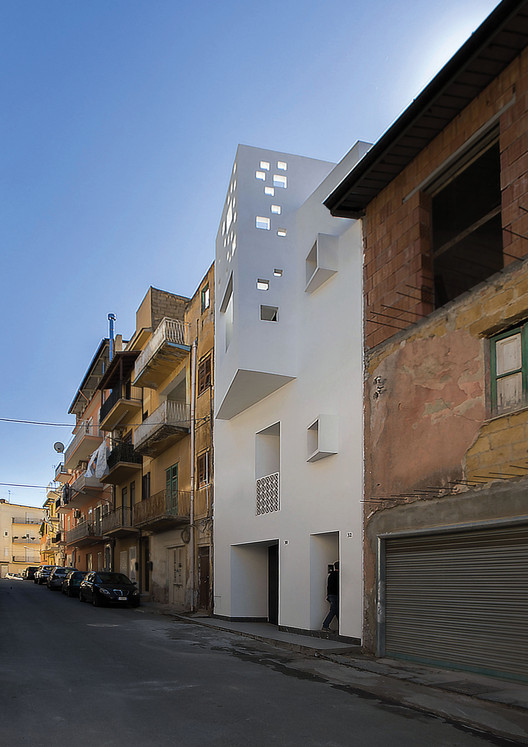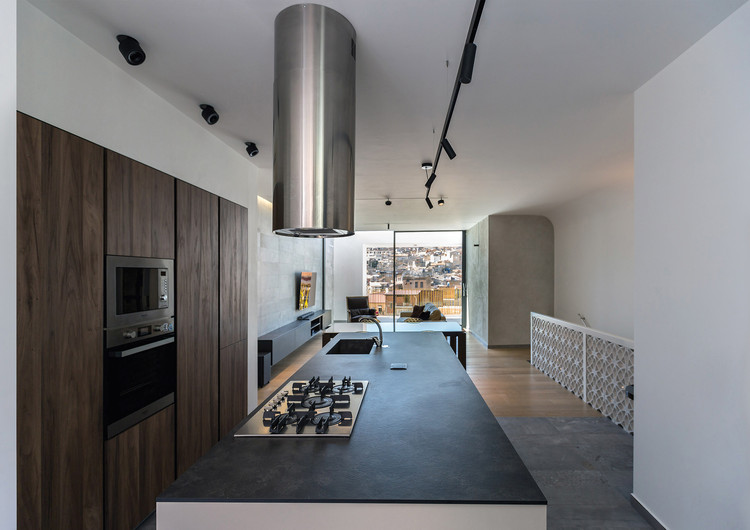
-
Architects: Lillo Giglia Architecture
- Area: 200 m²
- Year: 2020
-
Photographs:Salvatore Giglia, Lillo Giglia
-
Lead Architect: Lillo Giglia

Text description provided by the architects. The Project tackles the delicate topic of integrating a contemporary artifact in the Old Town of Favara (Sicily), in a consolidated frame of row houses. Knowing the urban tissue, the project management reveals a conscious contemporaneity, based on the building know-how and the ability to obtain high-quality housing outcomes, reflecting the evolving requirements and performances which merge into a complex dimension of the “physics of the building”. Giglia’s Project follows these parameters of attention, rationality, and expressivity.

The result is simply amazing: a white strong gem proudly set in the surrounding urban fabric – showing a low architectural value – linked with the city through small holes and scenic overlooks on the Old Town.



Sustainability. The home embodies the good principles of green building and sustainability. The use of solar panels placed on the roof is invisible: they are able to produce hot water, heat the entire home, and meet domestic needs. Photovoltaic systems are a convenient and ecological solution and they were chosen to produce electricity for the whole house. The insulation of the entire building structure allows you to drastically reduce energy consumption. In addition, the use of fixtures and smart windows allows natural lighting and ensures good insulation.

For this house that stands in the city, the choice of the green roof was an optimal solution as it offers an excellent degree of insulation, gives clean air along the perimeter of the house, and helps us to make the world a better place. The building is equipped with a system for channeling rainwater collection and a system for recycling used water which is then used again for garden plants. Materials with the low environmental impact that are sustainable, non-toxic, safe for the health of the inhabitants and for the environment have been used.
































