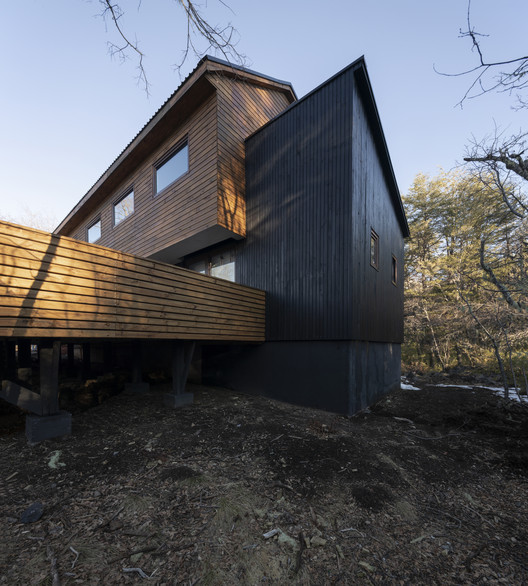
-
Architects: Lorena Troncoso Valencia
- Area: 2583 ft²
- Year: 2020
-
Photographs:Gustavo Burgos
-
Manufacturers: Algifol, Feltrex, Ferrex, Joist LP

Text description provided by the architects. The Rio Lava cabin is the register between the encounter of lava and forest, of wood and stone, it is a kind of amalgamation of volumes, voids, and platforms that juxtapose each other.



















































