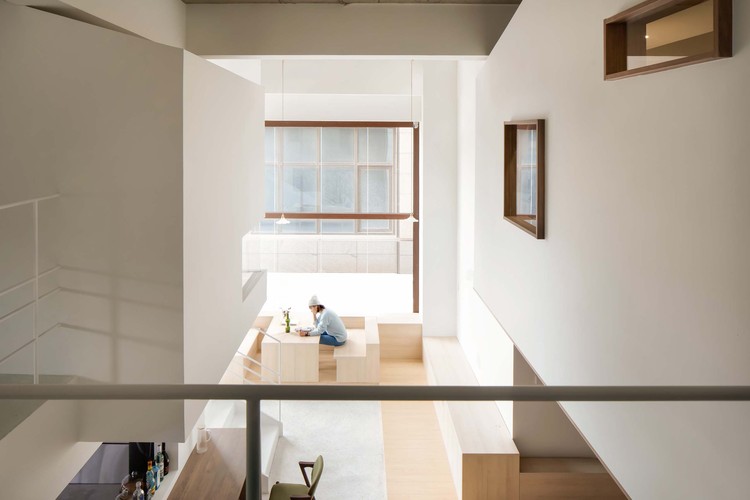
-
Architects: R-BAS
- Area: 536 m²
- Year: 2020
-
Photographs:Arch-Exist
-
Manufacturers: Jinhe, LG Hausys, Nippon
-
Lead Architects: Ryan Wu, Yibo Yang

Text description provided by the architects. R-BAS celebrated the completion of the Chez Moi project in Donggang, Dairen (Dalian). This project covers architecture alteration and interior design of a baking workshop, a bistro, a culinary classroom, and a community cultural centre. Chez Moi means ‘at my home’ in French. The client’s expected atmosphere is to ‘go all the way to share a stove on a winter’s night’. Therefore, it is conceived as a harbour of community affections that aims to improve the distant neighbourhood relations of this newly developed quayside residential district. Chez Moi is envisaged as a place shared and hosted by Donggang residents to connect through a variety of arts, cultural and educational activities together with the display of local agricultural produce. The venue also provides an authentic European-style bistro catering service that focuses on Slow Food philosophy.



At the initial stage of design, the architect pondered: ‘how does architecture define a community?’ A community is an assemblage of homes linked by internal streets and communal spaces that lead to the public territory. R-BAS thus creates a comprehensive landscape to fulfill this purpose. The side façade incorporates a large glass curtain wall to cancel the boundary between the inside and the outside as sunlight pours directly into the dining area. Geometric table and chair sets made of ash plywood and solid wood are placed in the middle of the southeast-facing rue principale. The exposed aggregate concrete, common in civic parks of Northeastern's collectivisation movement in China, is laid openly on the floor. Paths extend from outdoor to indoor, a welcoming gesture of openness to the surroundings.



Functional zones are converted into individual housing volumes. The adjoining white pitched roofs and random windows reconfigure the classic residential units, and in doing so, create a charming roadside neighbourhood system that blends natural timber with a monochromatic paint finish to demonstrate its sheer beauty. The main entrance, the bar, and la scène constitute a triple borrowed scene on the ground floor. La scène (the street square) in the centre of the space provides a stage for sharing sessions, small-scale performances, family recreation, and other social services, aiming to stimulate the vitality of the community and enable the self-renewal of Donggang’s organisations on a primary level.



The existing building has been altered entirely. R-BAS has designed a sophisticated combination of heavy and light steel structures to meet the height differences of multiple split levels. Due to commercial concerns, the original atrium is removed. A 15m high concrete frame structure is inserted as a lift shaft for the convenience of upper floor tenants.


The ground floor is accessed through a restrained entryway on the side, taking into account the frigid northwest wind of a typical winter in Manchuria. The quintessential Dairen lifestyle has been significantly influenced by history and the near-sea trade to a distinctly Japanese disposition; therefore, the interior design depicts such intriguing intercultural identity and directionality. Doma as well as rustic coffered ceiling defines the transition of spaces. The white vertical-patterned plastic sliding doors, familiar to locals and Northeast Asian rural houses, are reinterpreted by R-BAS with reeded glass. Handmade mosaic tiles are used in some rooms, conveying the aesthetics of Arts and Crafts and the sense of ‘home’.






























