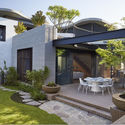
-
Architects: Neil Cownie Architect
- Area: 550 m²
- Year: 2018
-
Photographs:Robert Frith
-
Manufacturers: Abodo, Mafi, Okalux

Text description provided by the architects. Roscommon House is in conversation with its past, present, and future: as a house that reflects the unique attributes of its locations ‘Garden Suburb’ town planning, modernist architecture, and ideals of the original subdivision. A new house in conversation with the ethos of the suburb with a strong sense of belonging’.
With a significant legacy of modernist and brutalist buildings still remaining in suburb, I felt a responsibility to produce a design for this new house that not only served the needs and desires of my clients but was also in conversation with the ethos of the suburb, without mimicking or replicating the past.




Through the spatial arrangement of courtyards, the building incorporates the spirit of the garden suburb into the house, while the robust exterior materials of the building carry to interiors to continue this seamless interaction between indoor and outdoor living.

The interiors embrace the uneven concrete surfaces and are in keeping with the Japanese aesthetic ‘Wabi-sabi’ where we have sought beauty from imperfection. Materials have been chosen for their roughness, texture, modesty, and acceptance of the beauty in aging.

This house was designed to reduce energy and water consumption over its projected long lifespan. The site orientation and the teasing apart of the floor plan provide an excellent solar orientation to living spaces and maximise opportunities for cross ventilation from the prevailing cool winds.

The building's environmental elements are integrated within the building form itself and external environmental features such as the solar panels are concealed. The north-facing flat roof to the street conceals a 16.5kw photovoltaic array comprising 50 panels is currently exceeding pre-installation estimates by 20%. The owners use less than 20% of the generated electricity during the day, leaving 80% for storage in batteries that will be installed in the basement within two years. From that point, the house will be self-sufficient for electricity.


The selection of long-lasting, low-maintenance materials contributes to thermal mass, maintaining stable internal temperatures regardless of the season. Insulation – both thermal and acoustic – adds to indoor comfort throughout the year.

My clients gave me the opportunity to provide a holistic design approach and service across architecture, interior design, product design, furniture, artwork selection, and landscape, the house, and its contents work together as one realization.
























