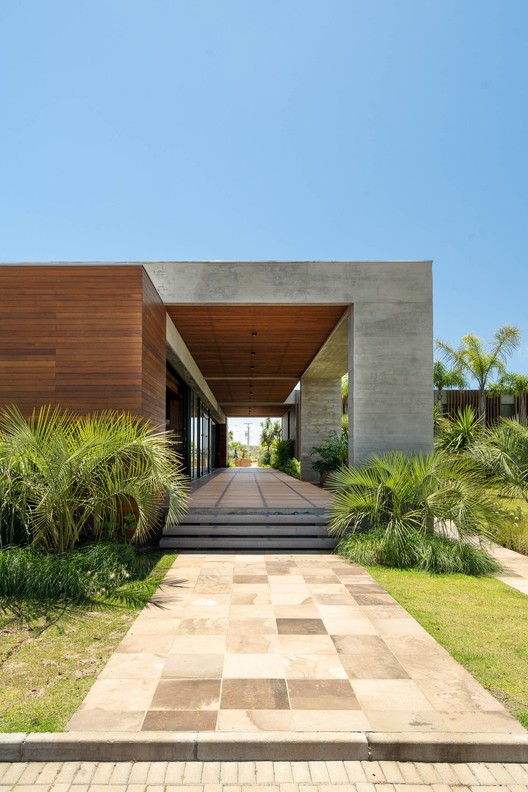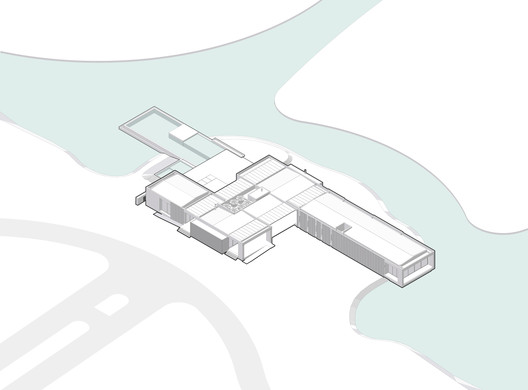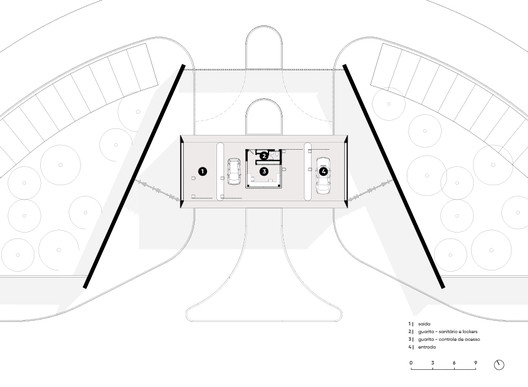
-
Architects: Ideia1
- Area: 3457 m²
- Year: 2019
-
Photographs:Roberta Gewehr
-
Manufacturers: GRAPHISOFT, Broilo Sistema de Aquecimento, Eliane, Gramoterra, Hidrotec Piscinas, Incepa, Leffa Esquadrias, Madeiras A Moraes, Portobello, Roca, Weiku do Brasil
-
Lead Architects: Cristina Martins, Gabriel Grandó, Marcos Laurino

Text description provided by the architects. Sense is a neighborhood located in the seaside city Xangri-Lá, in the south of Brazil. The development hosts 144 sites for houses bordering a lake. The design of the facilities includes a social club with lounges, an outdoor pool over the lake, and a small spa complex. Other buildings such as an entrance gate, a covered tennis court, and a barbecue gazebo are also arranged over the development’s common areas. The design’s main concept is luxury and simplicity, focusing on each material's inherent elegance. The design aims to reference the Brazilian architecture essence, through concrete, wood, and glass, that materializes the buildings; as well as the integration between construction and nature.


























.jpg?1614129279)









