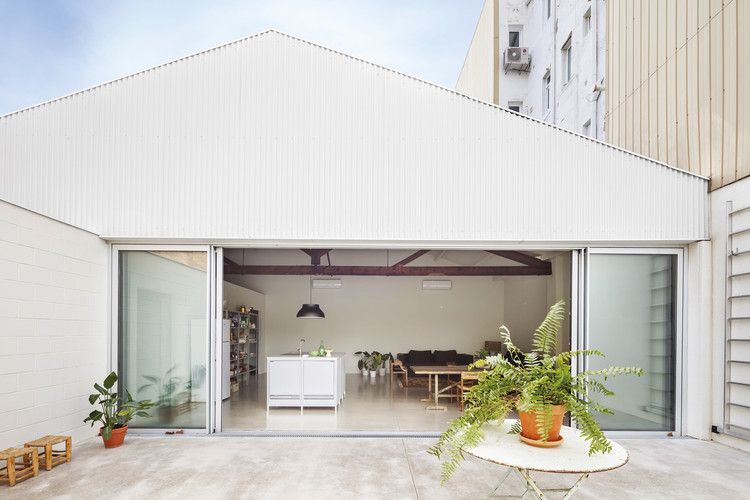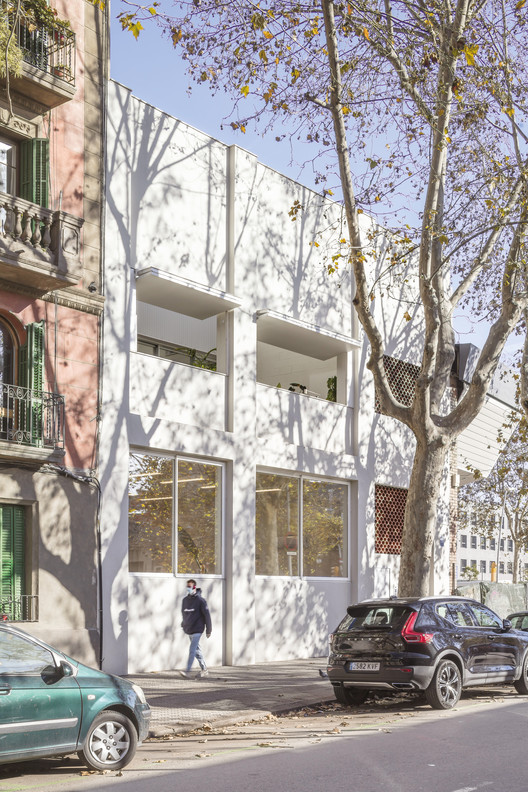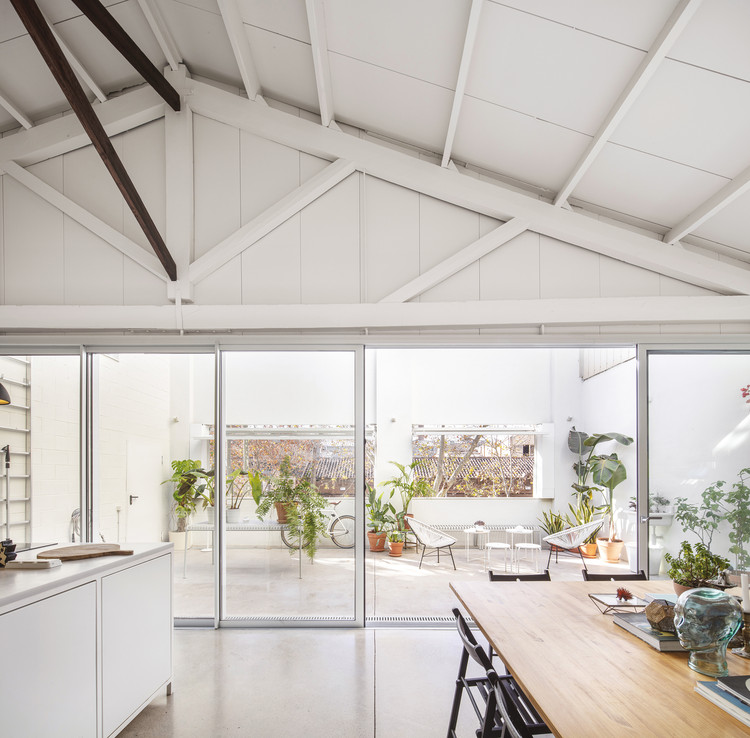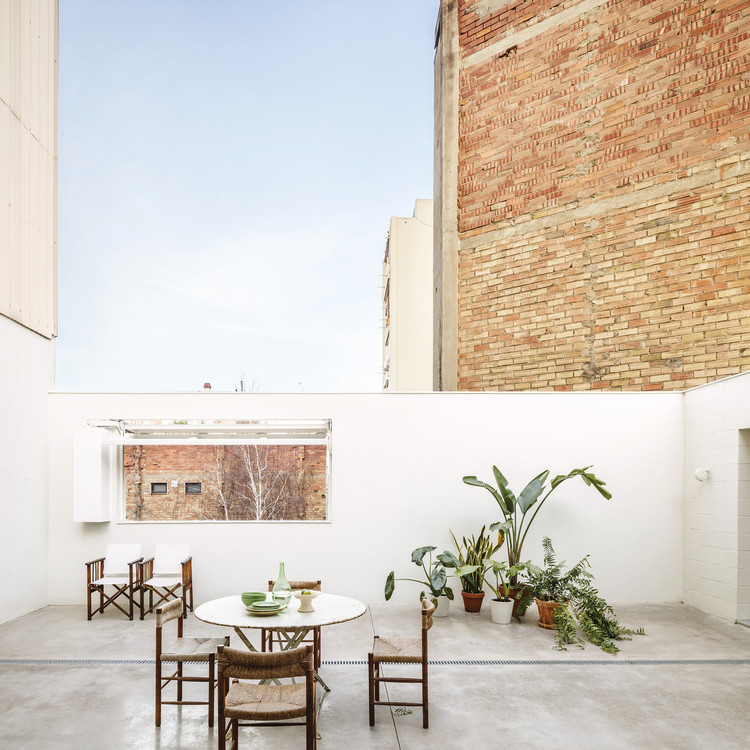
-
Architects: Paul Devarrieux, Thomas Raynaud
- Area: 600 m²
- Year: 2020
-
Photographs:José Hevia

Text description provided by the architects. Instead of demolishing and rebuilding, the choice is made to keep the warehouse in a matter of economy of means and unfold the intrinsic qualities of this ordinary construction. By subtraction and addition, few acts of alterations extend its capacity and flexibility of uses.



The warehouse, made for all-purpose, is divided into three lots. It is now inhabited by an office, accommodation, and a kitchen lab. The plan is divided into two strips: a narrow one, in the extension of the existing staircase, accommodating small rooms - a large one accommodating big rooms. Natural lighting is allowed by massive subtractions in the envelope, creating spatial continuities between interior and exterior.


The existing structure consists of peripheral brick walls holding up a wooden roof frame and sheltering an intermediate floor made up of vaulted brick ceilings supported by metal porticoes. Emphasizing this idea of structural embeddings, the servant strip consists of a fully independent post-slab structural system.


















