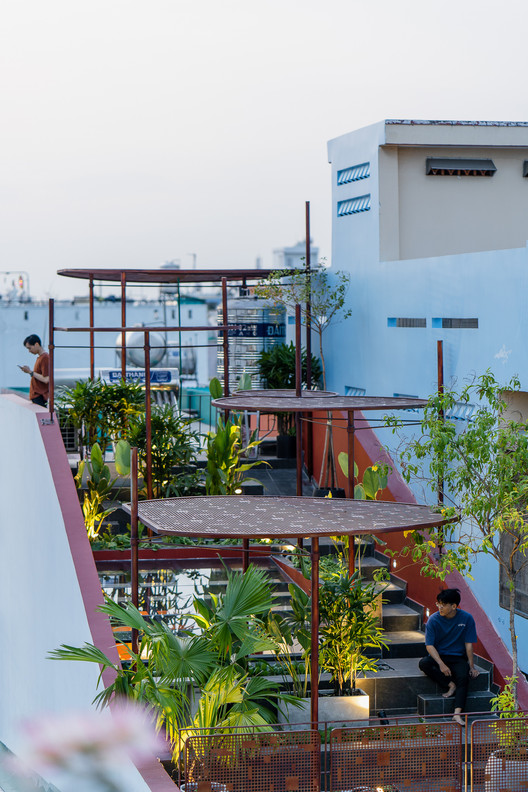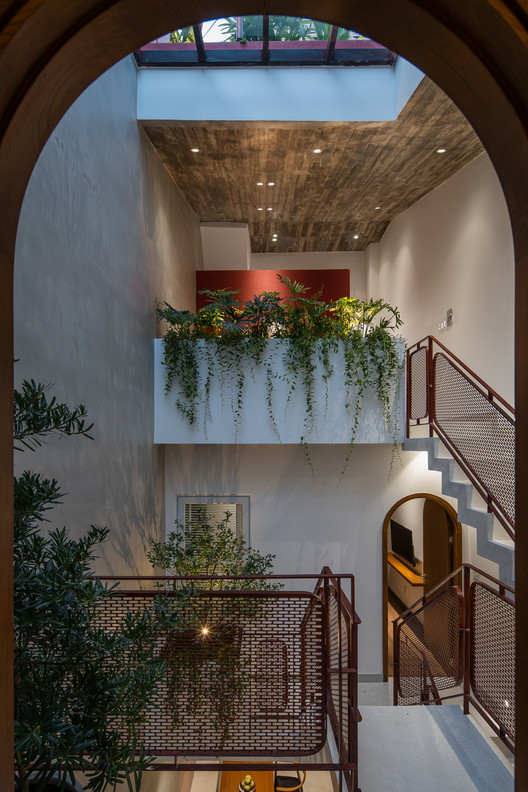
-
Architects: AD9 Architects
- Area: 190 m²
- Year: 2020
-
Photographs:Quang Tran

Text description provided by the architects. This construction project is a gift from a daughter to her mother, who has spent more than 30 years living in an old, deteriorating building. We want to create a space that facilitates the daily activities of an elderly and, at the same time, creates a connection between functional rooms.
















































