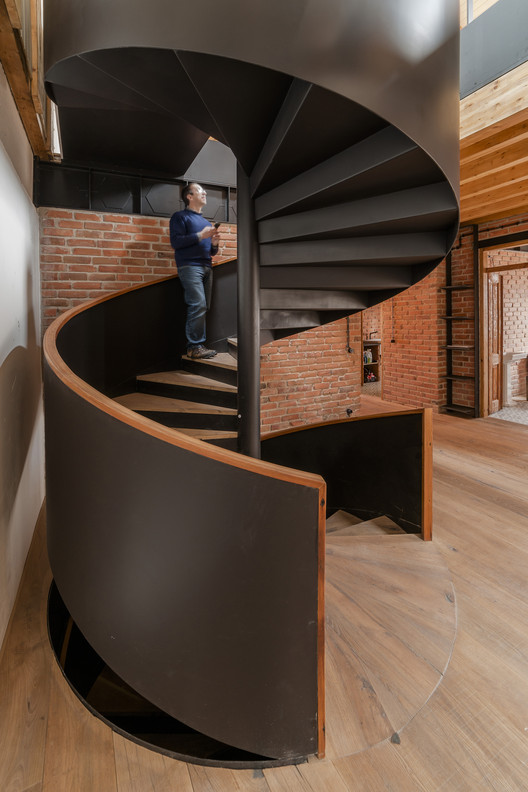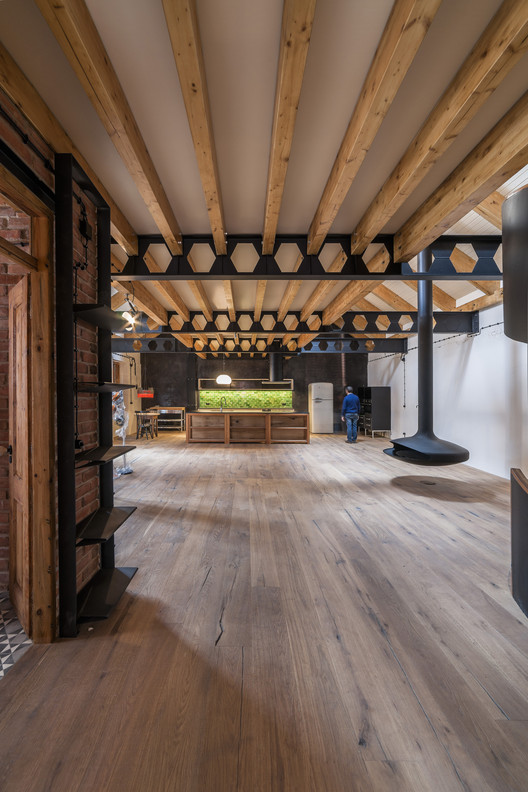
-
Architects: RA+TR arquitectos
- Area: 457 m²
- Year: 2017
-
Photographs:Rui Cavaleiro
-
Manufacturers: AutoDesk, Focus, Geberit, Investwood, Duravit, Damásio & Leal, Fantini, Fradical, Recer, Somor, Velux

Text description provided by the architects. The intervention is in a two-storey building in which the ground floor was a former wine warehouse and the upper floor contained two apartments. The advanced state of dilapidation the existing structure found itself in made complete demolition of the interior and the roof necessary.




























