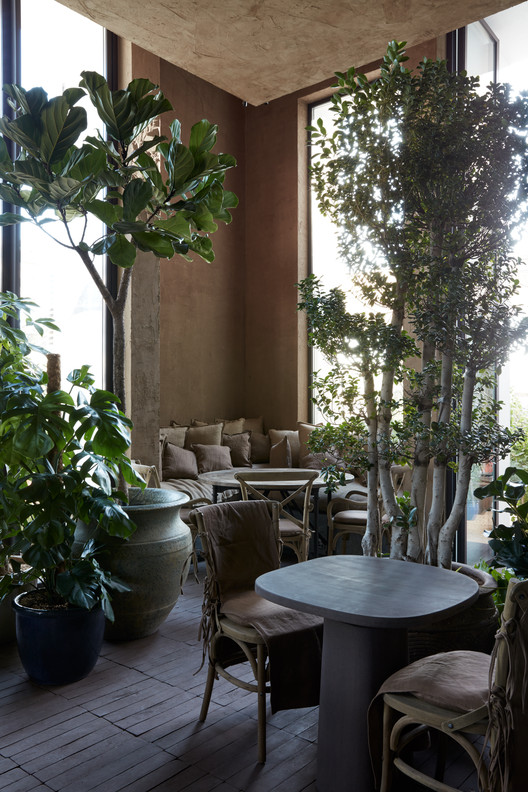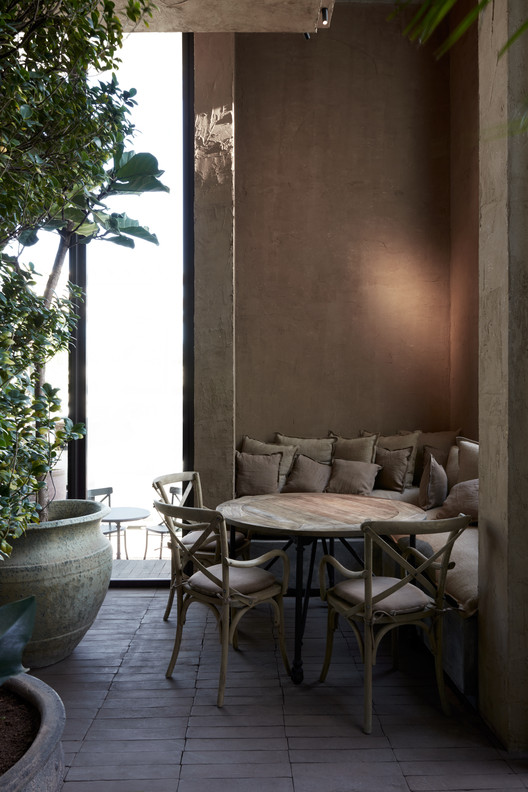
-
Architects: BONE
- Area: 300 m²
- Year: 2020
-
Photographs:Oculis Project
-
Manufacturers: FLOS, Fornace Brioni, Matteo Brioni, Oryx, Restoration Hardware

Text description provided by the architects. Terra embodies a timeless eatery, where traditional construction and application techniques evoke a homelike and hospitable experience. Aware of the busy and loud surroundings, Bone aimed to create a retreat from the buzzing city — Terra is designed to contrast the urban surroundings.




























