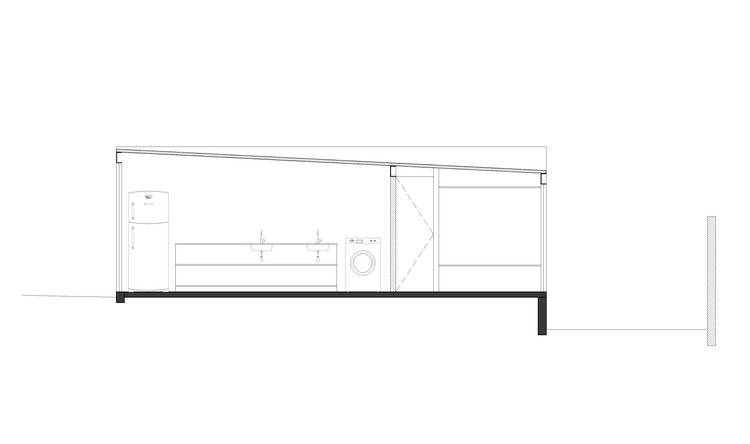
-
Architects: Daher Jardim Arquitetura
- Area: 80 m²
- Year: 2020
-
Photographs:Marina Lira
-
Manufacturers: Marmoraria MG, Sai Glass, Stark Tecnologia
-
Lead Architects: Gabriel Daher Jardim

Text description provided by the architects. The sister houses are two small semi-detached and mirrored residences, each measuring 40m², located in a residential neighborhood in Brasília. The work was implemented in such a way that those who walk down the street see only a white wall that does not reveal what is happening inside, in the other direction the houses open with large openings to the garden, creating a rich interior - exterior relationship, and thus, allowing good lighting and ventilation of internal spaces.



The construction had a relatively low budget, R $ 1,000.00 per m², and a duration of 100 days, the thermoacoustic tile was an economical solution that provides comfort to the residents, in addition to being very light, it allows the structure of the the house is very delicate and simple, so, in order to have a more practical, economical and fast work, a mixed structure, foundation and pillars in reinforced concrete, and roof structure in metallic structure were adopted.

In order to create a spacious and pleasant space - even with a small built area - there are no divisions between the living room, kitchen and laundry, in such a way as to create a unique living space that can “shelter the unpredictability of life”. Some fruit trees were already on the ground and were maintained, in order to counteract the rationality of the construction.






















