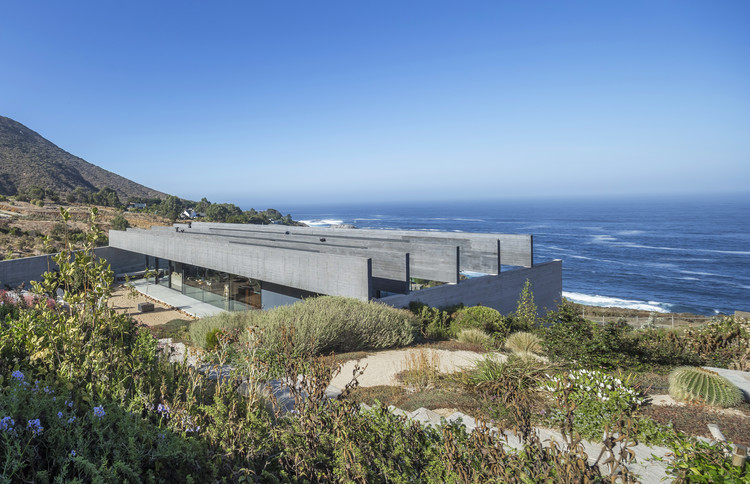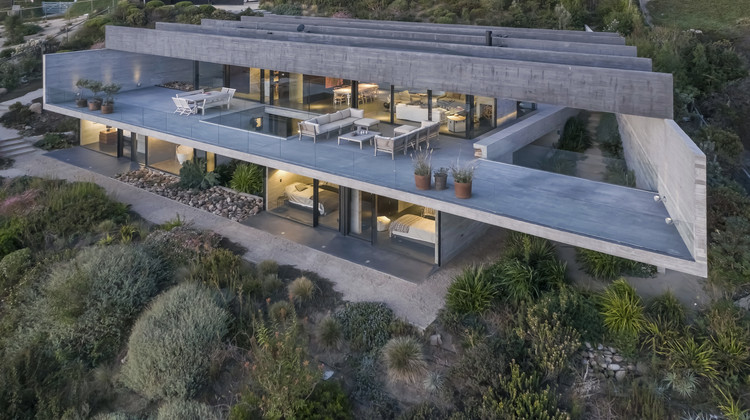
-
Architects: Gubbins-Polidura
- Area: 260 ft²
- Year: 2018
-
Manufacturers: Bercia, Dialum, Kohler, Ventanas PVC
-
Lead Architects: Antonio Polidura, Marco Polidura

Text description provided by the architects. We had been developing many houses in sloped sites and the main issue in all of them was the connection with the land. That was what this client asked us to continue and emphasize for his project. They wanted a house connected with the ground and with the context but saving privacy, obviously privileging the sea views, but also the landscape of the hills behind. The challenge of the site was to work with the slope (20% average). Besides the connection with the ground, that is an architectonic issue, we must be able to solve technical problems such as the management of rain waters or the contention of the ground by proposing creative architectural solutions.

The proposal consists in creating a big public area, mixing constructed and natural (patios), interior, exterior, and intermediate spaces. All under a discontinuous cover shaped by these five concrete beams. The beams are supported by two walls of 40 and 25 meters long, one on each side of the site, creating an east-west, sea-hill oriented space that is visually denied to the neighbours.



The beans are the skeleton, always present. From above, they appear as a facade. From below at the main space, weather if there is covered or not, and because of its thickness, each space carácter making the interior and exterior category more ambiguous.



The program of the house is the contraposition between this public area, solved as one continue surface connecting the hill and sea and a more introverted base or plinth over which the public surface is placed. The more private rooms are located on the plinth (master bedroom, bedrooms 2 and 3, 2 bathrooms, and a little common area). All of them with the sea façade totally glazed. Up in the public area there is a dinning-living room, bathroom, and a kitchen.

The west terrace is 27 meters long and 7 meters wide. Totally exposed, with 180 views, windy and less protected, completely artificial, conceived as a free plan flying over the sea. It allows the other side, the east terrace, totally protected, more introverted, 100% natural, conceived as a continuity of the hill, to connect with the sea.

Private areas are a plinth with clear boundaries between interior and exterior and between artificial and natural. This area is interior and artificial. The public area has no clear boundaries. The 2 lateral walls are buried on the hill supporting the 5 beams that configures an ambiguous great space where the nature is overlapped with the architecture. Though we had a very compact and orthogonal volume, we worked with the idea of overlapping nature and architecture. This by creating diffuse boundaries and including nature in between.





























