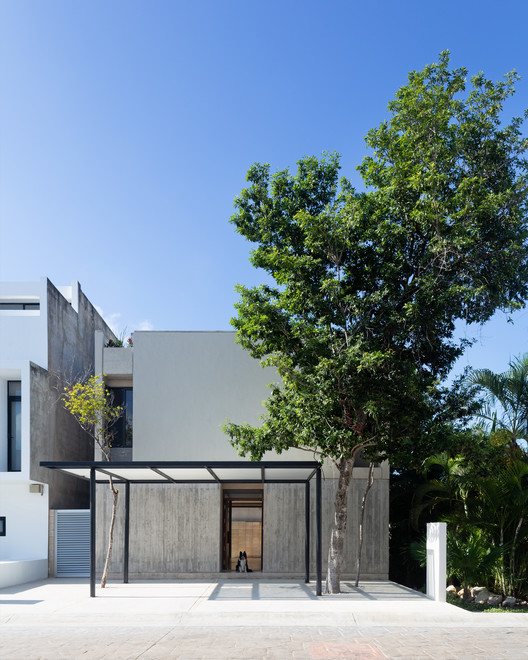
-
Architects: Kiltro Polaris Arquitectura
- Area: 180 m²
- Year: 2020
-
Manufacturers: AutoDesk, Cemex, Corev, Grupo Tenerife, Legrand / Bticino, RICASA, RICCETTI
-
Lead Architects: Victor Ebergenyi Kelly

Text description provided by the architects. Casa Risch is located on a corner lot within a controlled access residential neighborhood. It is a house for a family of five in which most of the expectations of its future inhabitants were integrated while respecting the guidelines of the residential complex. At the same time, a strategy was proposed to control the cost and time of construction.

































