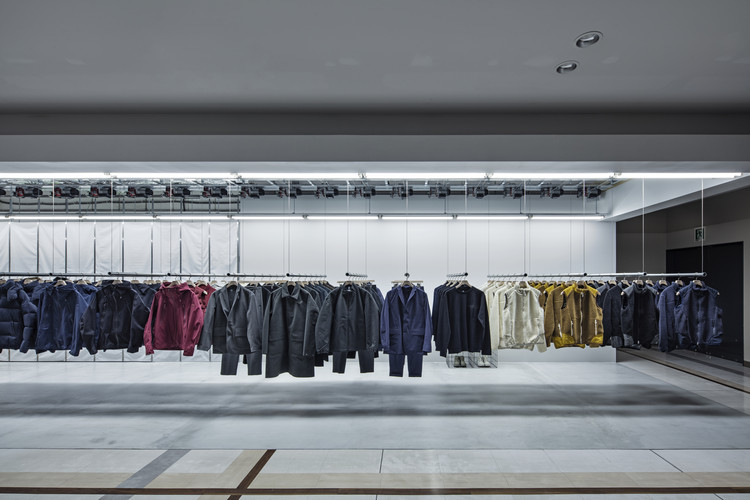
-
Architects: Schemata Architects
- Area: 54 m²
- Year: 2020
-
Photographs:Kenta Hasegawa
-
Manufacturers: ENDO Lighting Corporation

Text description provided by the architects. We designed a DESCENTE BLANC shop-in-shop at Stellar Place, a shopping mall in Sapporo. While it is the smallest among all the DESCENTE BLANC stores, we took advantage of its relatively wide storefront to display the merchandize effectively by installing a vertically movable hanger bar system perpendicular to the storefront.



















