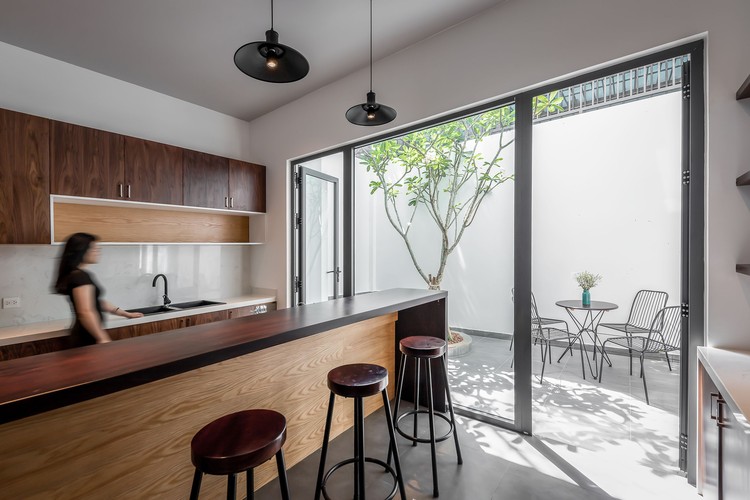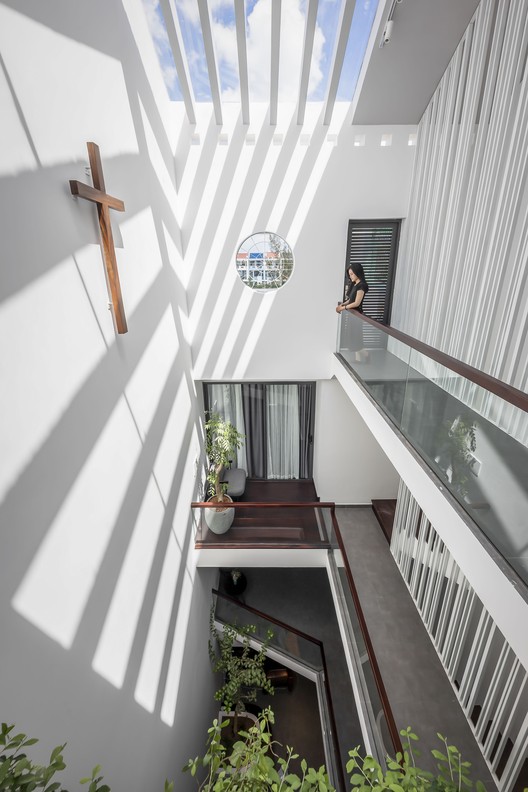
-
Architects: Story Architecture
- Area: 100 m²
- Year: 2020
-
Photographs:Minq Bui
-
Manufacturers: Dulux, Eurowindow, Rita Vo, Toto

Text description provided by the architects. NGỌC House was built at Nha Be district, Ho Chi Minh City, Vietnam. Ho Chi Minh City is an urban area with high population density and small living space, leading to many members living in the same house. Ngoc's house is designed for members of different ages including grandparents, parents and children.




So organizing a suitable living space for many members living in the same house to feel comfortable, private but easily connected is a top task for our office. We design the transparent floor space next to the core of the ladder, creating the connection of floors by stairs and by the floor space. In front of the bedrooms, there is a loggia to relax for each member of that bedroom.


Between the loggia of the two bedrooms is the floor space in order to create a private distance but with a connection, and at the same time the floor space works to get the light and wind for the bedrooms indirectly. The landing space of the stairs is used as a private play space for children. Behind the house is a large yard that increases the ventilation of the kitchen area and is the ideal place to read the newspaper and sip a cup of coffee.

Security is also of primary concern when the house is located in a densely populated city. The façade is designed with sunshades and folding doors that can open and close arbitrarily, the door can be closed to ensure security when the owner is away and when the door is open, it will increase ventilation. Sunshades allow homeowners to maximize visibility outside but can still limit the view of strangers entering.












































