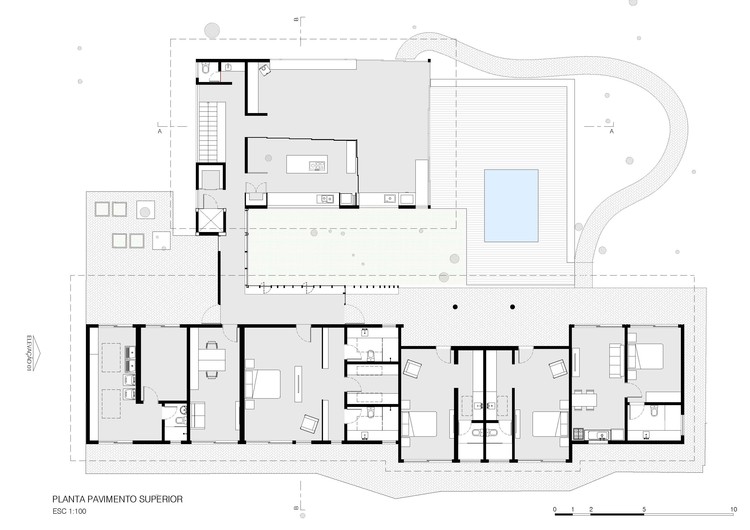
-
Architects: Gui Paoliello Arquiteto
- Area: 5381 ft²
- Year: 2018
-
Photographs:Manuel Sá
-
Manufacturers: AutoDesk, ArtEstação, Basthi, Ensaios e Modelos, Polytec, Portobello, REKA, Trimble Navigation, Yziplas
-
Lead Architect: Guilherme Paoliello

Text description provided by the architects. Located at a densely wooded lot in the Granja Viana neighborhood, on the outskirts of São Paulo, the project consists of renovating and adapting an existing building, at the bottom of the lot, and inserting a new volume at the front, taking advantage of the existing clearing and hosting the social functions of the house.



The backyard construction, a traditional, single-storey building, supported by masonry walls with a gabled roof with wooden structure, had its internal masonry partitions rearranged in order to house the functional parts of the residence - bedrooms, guest apartments, office and laundry. And the new construction, also in wood, configures a covered access and a garage space on the pilotis, and on the upper floor, aligned with the existing building, all living areas - kitchen, dining and living room; externally there is a solarium and a small pool.



The new construction consists of an arched structure of glued laminated timber, supported on wooden pillars and locked by horizontal wooden struts. This structure is based on a concrete slab elevated from the ground, that crates a level floor, as an extension of the floor of the existing building. This new volume, fits to the terrain through natural slopes and small gabion walls. Its roof, above the laminated wood core and following the curvature of the arches, consists of wooden plank lining (like flooring) and is covered by an insulating layer and evalon waterproofing membrane.

Inside the new social space, the ambience, which is totally open and integrated, can be transformed by the sliding wooden panels of the kitchen, that can be closed, splitting the space into two independent areas.



The two volumes, old and new, are connected by a passage covered by wood and glass panels, made by the reuse and adaptation of old door frames of the of the existing building.






























