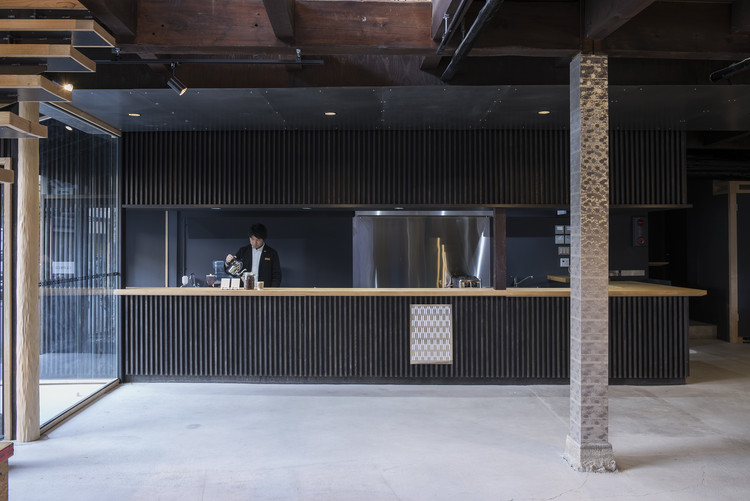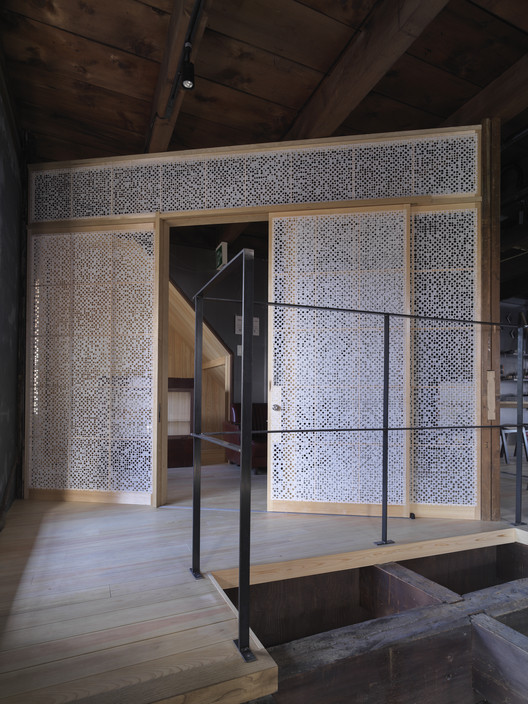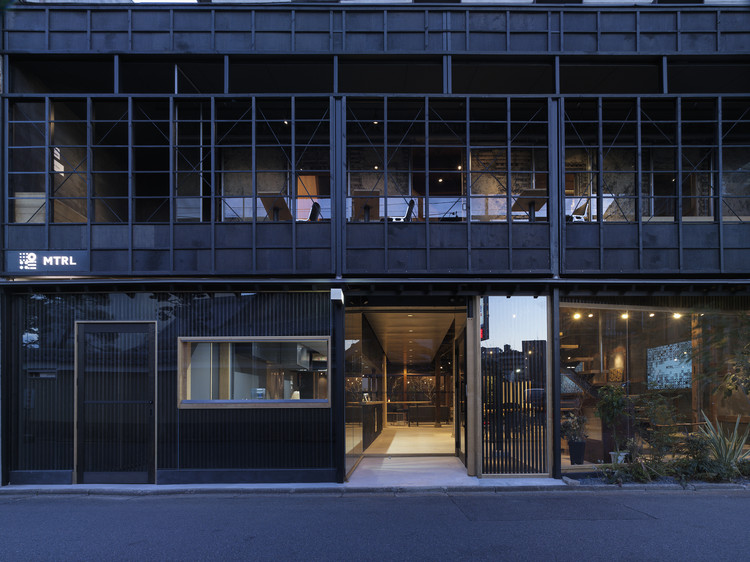
-
Architects: Fumihiko Sano Studio
- Area: 386 m²
- Year: 2019
-
Photographs:Nobutada Omote, Yosuke Tanaka
-
Manufacturers: Best, LIXIL , Lilycolor, Panasonic, Sangetsu, Toto

Text description provided by the architects. Located down a street off Kawaramachi-Gojo in Kyoto, the pre-existing structure is a 120 year old pseudo-Western designed wood building. After being used as print shop and furniture store over several decades, the house was planned to be renovated to a co-working space called MTRL KYOTO. The renovation focused on creating a space which would allow for people to work comfortably in a fixed space.

One of the purposes for renovating the original structure was to embrace the original charm of the old architecture. The transformed house needed to merge seamlessly with the city of Kyoto to create a familiar feel as people would walk by the building. This thought was visualized by a newly built façade at the entrance. Walking underneath the steel plate roof to the garden can gives a traditional alleyway feeling which can be experienced throughout the older neighborhoods of Kyoto.



Japanese traditional lattice-work on the ground floor illustrates designs of traditional Kyoto architecture design while enabling visitors to see through the inside. Layering fixed glass windows around the lattice work successfully integrates both old and modern styles.

Steel footings used for the exterior wall were repurposed as a part of the façade on the first floor, making it possible to have a great view Jyotokuji Temple from the balcony. The alteration to the exterior allowed for the use of a scenic point and allowed for the repurposing of historical materials.


The first and second floors function as co-working spaces. Inside, there is an irregular shaped table and variously placed chairs allow for the movement of the person to constantly change so that a different space experience is made depending on seating location. There are two large displays for presentations and conferences, prototyping spaces to create with various materials purchased independently by the user, and various machines such as 3D printers and laser cutters.

Modern building materials like a black punching metal and acrylic furniture is utilized in conjecture with traditional materials like brick, plaster finished black wall, solid wood furniture, woven fabrics or pillars from Hida Furukawa city which the client specifically desired in the renovation.


On the third floor, the space is separated into four areas: a wall-mounted desk for concentrating on individual work, a ring shaped counter for communication with others, a whiteboard space for meetings, and a storage area. The counter is designed by shifting the ring shaped tables and changing the height to separate computer and manual work. The circular shape allows for communication with others on the inside and outside of the ring. The center of the ring serves as an observation point for the entirety of the room.

The mixture of traditional and modern materials in this 120 year old building creates an open space for people to have imaginative and creative experiences.


































