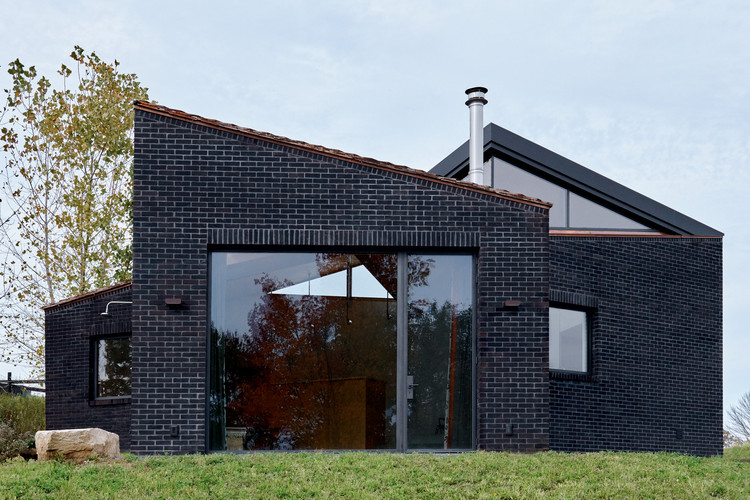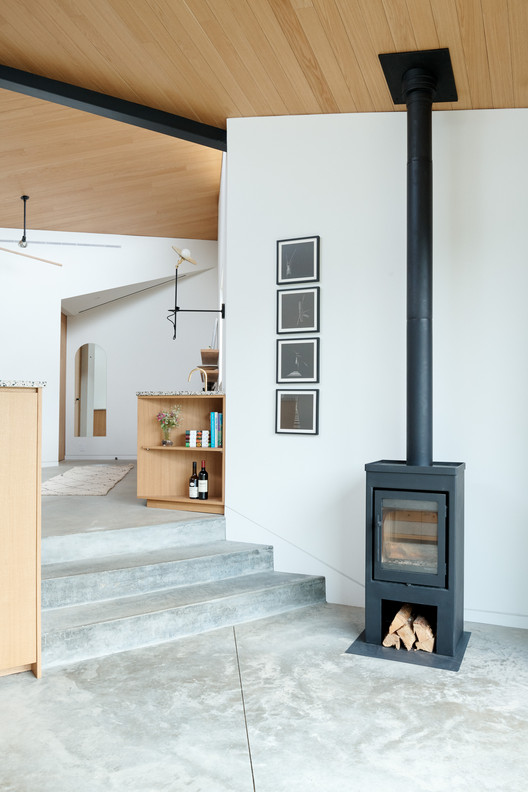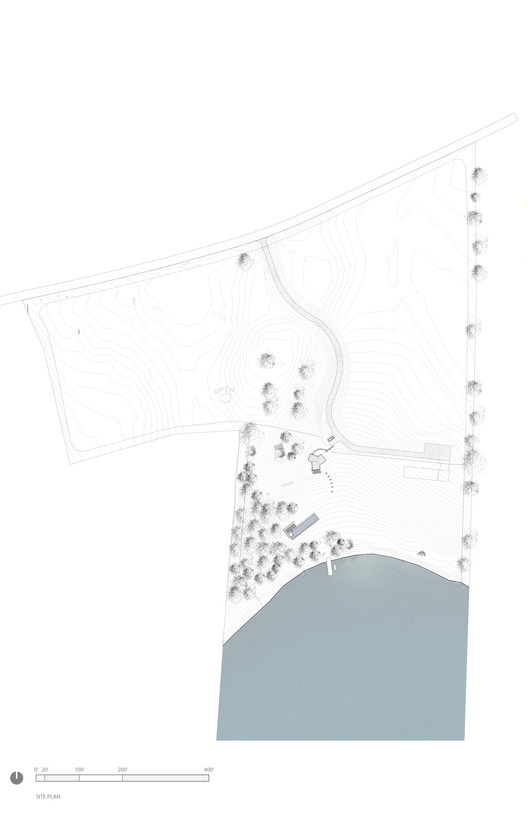
-
Architects: GRT Architects
- Area: 850 ft²
- Year: 2020
-
Photographs:Ithai Schori
-
Manufacturers: KAZA, Kast, The Watermark Collection TWC, Workstead

Text description provided by the architects. GRT Architects designed a studio in Dutchess County, New York for Manhattanites considering a move. Living and working in a large city inevitably involves conversations about leaving it. Our clients raised their children in the Frank Lloyd Wright-planned Usonia community and then moved to Manhattan as their nest emptied. Looking to retirement and grandchildren they found twenty-four pastoral acres on a lake in Dutchess county, yet remained apprehensive about full-time relocation.



























