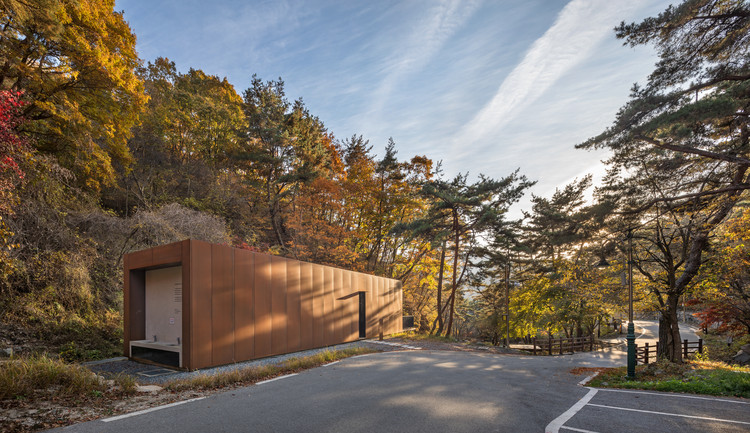
-
Architects: D.LIM architects
- Area: 69 m²
- Year: 2019
-
Manufacturers: AutoDesk, JK Aluminium, Samilkongyoungeng, Trimble Navigation

Text description provided by the architects. The wellness center is a small public building, at only 70m2. The building, shaped like a box, provides both an exhibit and resting space for hikers visiting the Odo Mountain in Gyeongsangnam-do, Korea. It is centered evenly around a narrow outdoor area, and creates two simple but functional paths on either side.
























