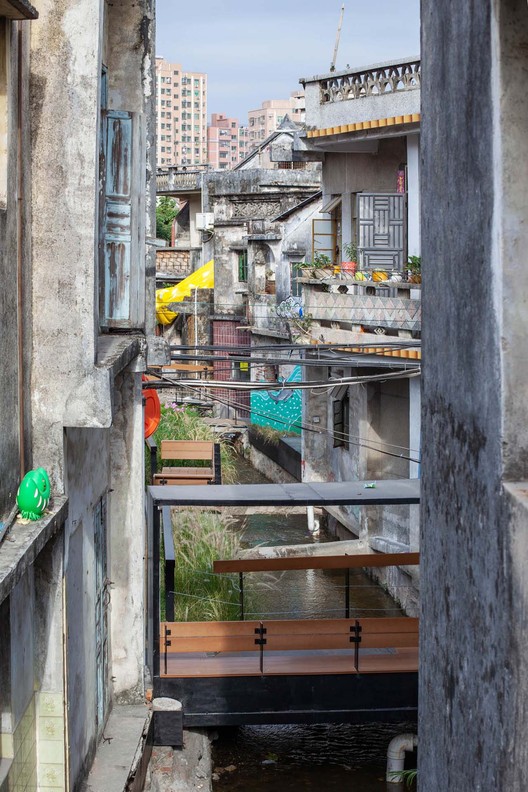
-
Architects: ARCity Office
- Area: 1000 m²
- Year: 2019
-
Photographs:Yu Bai, Xinqing Liu, PrintHappy, Yuxing Zhang, XUELIHONG, Rui Zhu, SURE Design
Text description provided by the architects. Located on Shajing Street in Baoan District, Shenzhen, Shajing Ancient Fair is the largest existing historical district in Shenzhen, , about 260,000 square meters. It includes an ancient river - Longjin River, a thousand-year-old Southern Song architectural site - Longjin Stone Pagoda, as well as hundreds of old houses ancestral halls, ancient wells, and other historical sites., etc. At present, Shajing consists of urban villages, temporary buildings and informal immigrant communities.




_R.jpg?1605583060)
_B.jpg?1605582969)



_R.jpg?1605583060)
_B.jpg?1605582969)



.jpg?1605543249)


.jpg?1605543261)



_Xingqing_Liu.jpg?1605543096)





_Mural_(HUANG_Yin)_B.jpg?1605583211)







_B.jpg?1605583049)
___B.jpg?1605583020)
_B.jpg?1605583008)
_B.jpg?1605582994)
_B.jpg?1605582984)
__B.jpg?1605582953)

_B.jpg?1605583033)

.jpg?1605580206)


_B.jpg?1605583147)






_B.jpg?1605582937)

.jpg?1605578697)







.jpg?1605581683)
_R.jpg?1605582228)
_H.jpg?1605582259)
__H.jpg?1605582271)
__H.jpg?1605582284)
_H.jpg?1605582296)
_H.jpg?1605582309)







_H.jpg?1605582335)
.jpg?1605578685)


_renovation_and_new_design_projects_on_both_sides_of_the_Longjin_River.jpg?1605577644)













