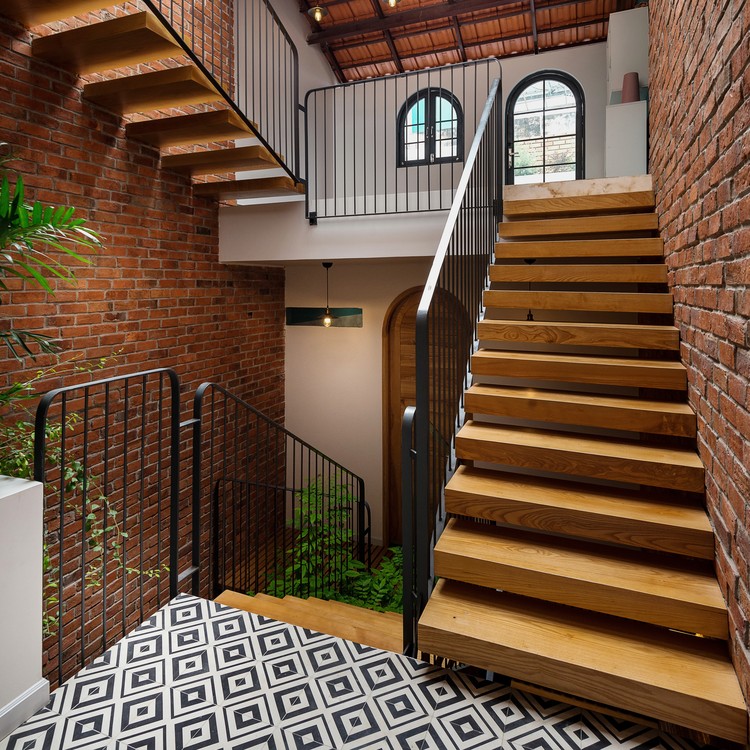
-
Architects: Chi.Arch
- Area: 250 m²
- Year: 2020
-
Photographs:Thanh Pham, Chi.Arch
-
Manufacturers: AutoDesk, Chaos Group, EGGER, Enscape, Adobe, Anfaco Lighting, Gach Bong Viet, Jotun, STA Interior, Trimble Navigation, Xinfa

Text description provided by the architects. HL-House occupies a small site 4x18m hemmed in by other residences in the residential area called Binh Thanh District, Ho Chi Minh city. This area is very near the city center, convenient place to go to work. However, this is the old residential area near the center, the alley is very narrow, less than 2m, with a dense building density, low drainage, quality of life is not good enough.




The owner of the house is three people young family, with the desire to have a living space full of natural light and ventilation, They want to stay away from stuffy of urban living after all day long working. The limitation is narrow façade, less than 4m, the solution chosen by architect is to open a large atrium at the center of the house, provide natural light for all the spaces and rooms, the void at the end of the house make space for natural ventilation.

The criteria is just enough area for rooms, almost 1/3 area of building be share for the atrium. Stair steps material is wood with steel structure, The corridor floor material is wooden slats, red ancient brick for all the wall at the atrium, this place is connection space for all indoor areas. You can communicate with each other through this void.

The ground floor start with the entrance, the piano space, main area is kitchen and bar behind the house, the dining table is located at the atrium area. While, the living room is placed at the mezzanine to free up area for the ground floor. This place have the view to the main door, the master bedroom, and this area is suitable for the split-level floor house, creating more space lively in the house.

All functional spaces in the house contact with natural light, ventilation, and tree, this is also desirable right from the start of design process of the owner and architect.

Limited area and hard to approach in the narrow alley is a common disadvantage of a townhouse in Vietnam, especially in the old residential area. The only way to create a real living space if you want to put wind and sunny in the house is taking out a part of the building area. Design team contribute a part of making that space, and the owners of the house are the people who complete that space and make home.




































