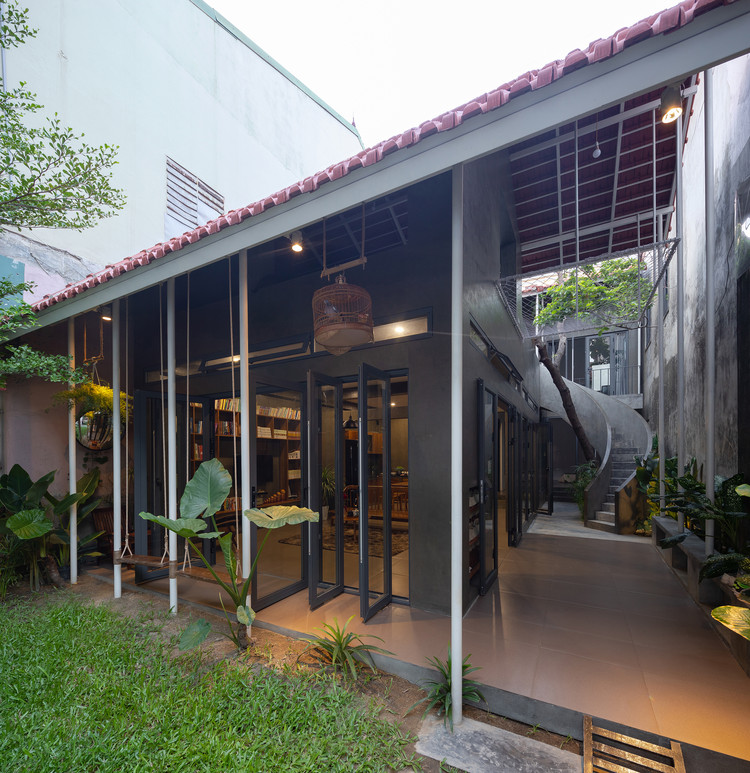
-
Architects: Nguyen Khac Phuoc Architects
- Area: 120 m²
- Year: 2020
-
Photographs:Trieu Chien
-
Manufacturers: AutoDesk, Adobe, KINGLED, Trimble Navigation, Trungdo, Viglacera, Xingfa

Text description provided by the architects. In the center of Vinh City, where is influenced by the Lao wind (hot and dry westerly wind) and burning sun, we start from one busiest and most crowded streets of Vinh city, It filled with smoke and dust by vehicles, we will turn into a small alley that seem looks like many other streets that is packed with concrete, with high - rise building, with silent iron frame doors, suddenly, we will meet a fresh and green space opened up front of our eyes, the gently, rustic and peaceful picture, apparently a long time ago, in some countryside.
































