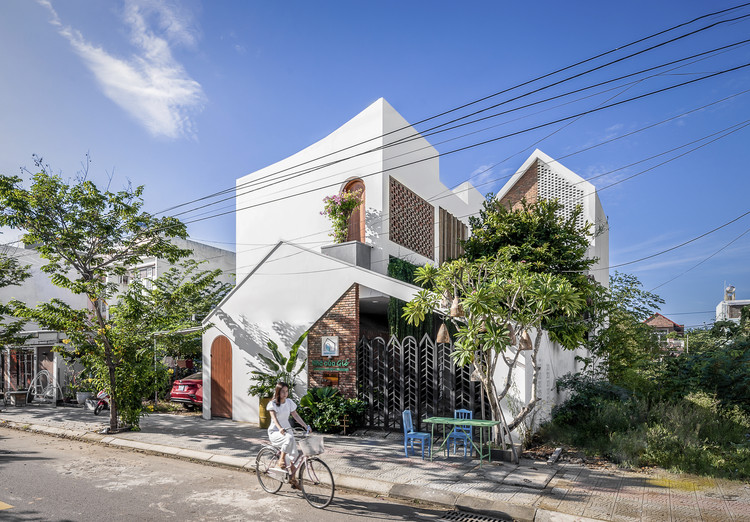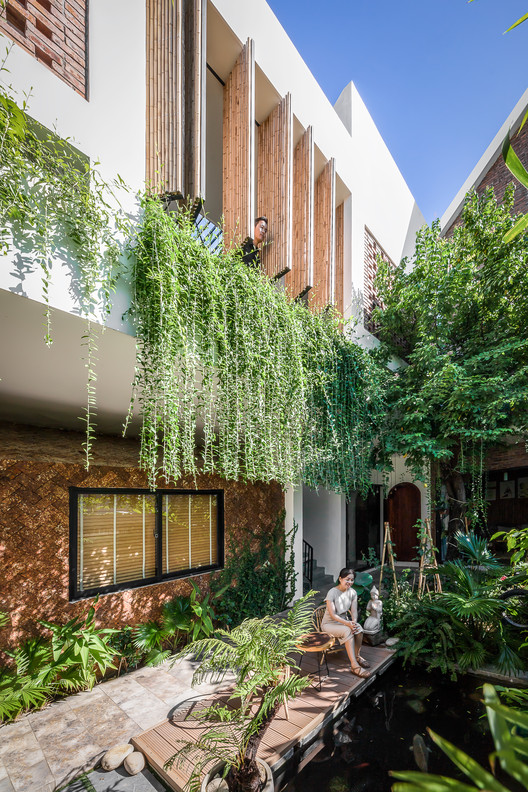
-
Architects: Green Concept, NhaCuaGio
- Area: 125 m²
- Year: 2018
-
Photographs:Minq Bui
-
Manufacturers: AutoDesk, Chaos Group, Enscape, Cong Ty Br Tong, Da khai minh, Dai Hong Phat, INAX, Jotun, Minh and more, PUKACO, Tin Phat, Trimble Navigation

Text description provided by the architects. This project begins with a touching love story of the investor. “We fell in love with each other when we were both young - the high school was full of dreams and ambitions. But after finishing my senior year, I had to move in Ho Chi Minh City to live with my family and left my good memories together with our incomplete first love.

























































