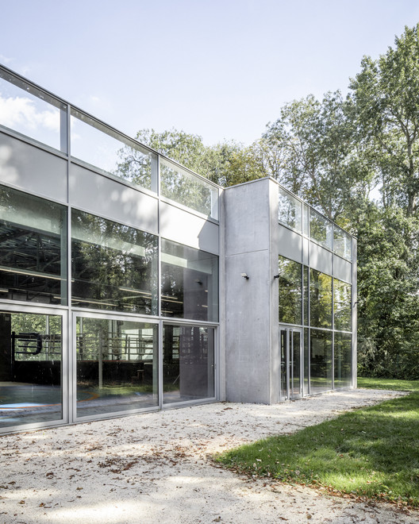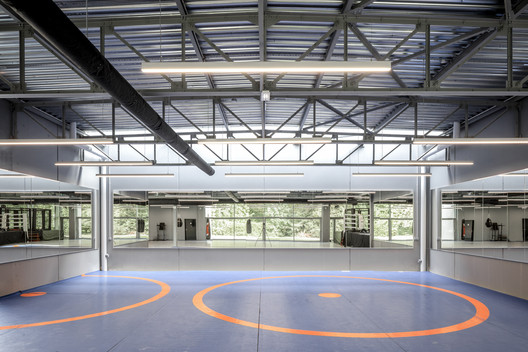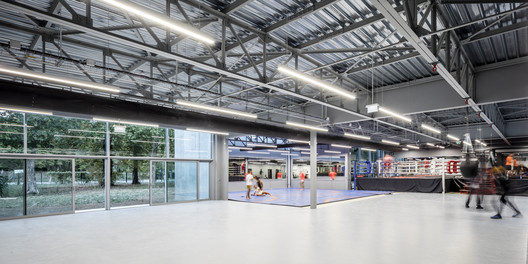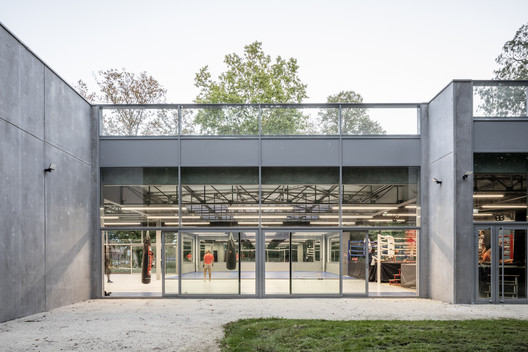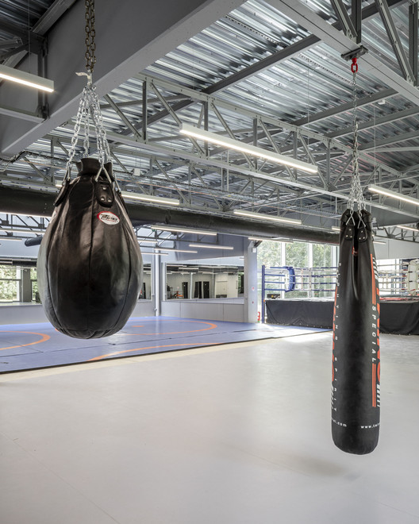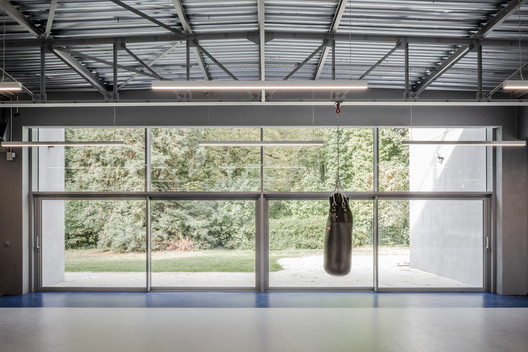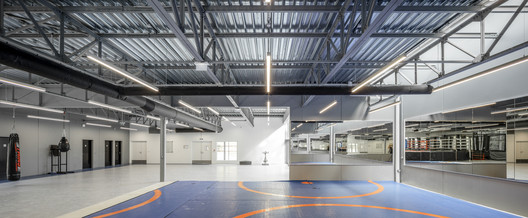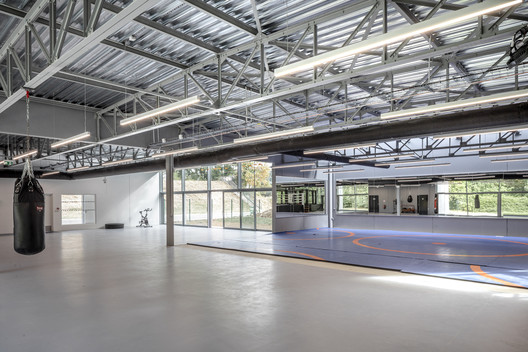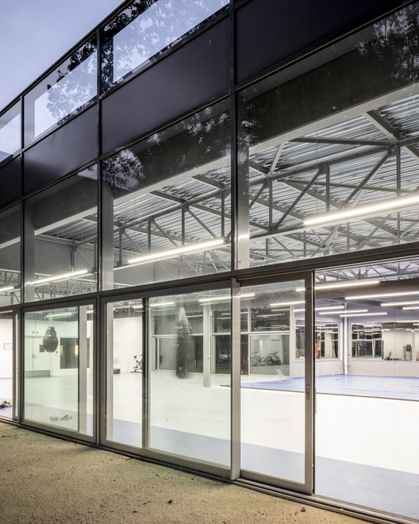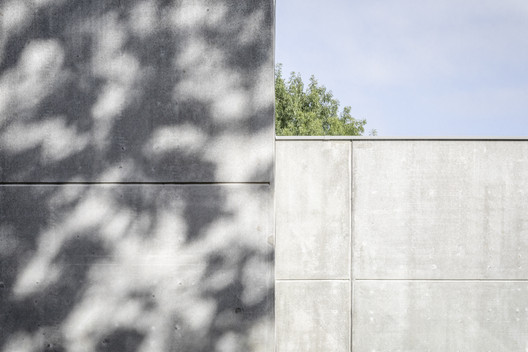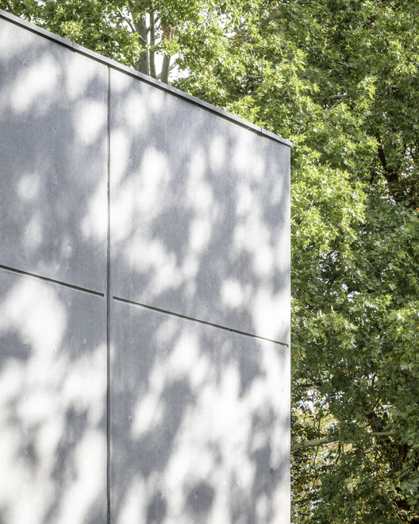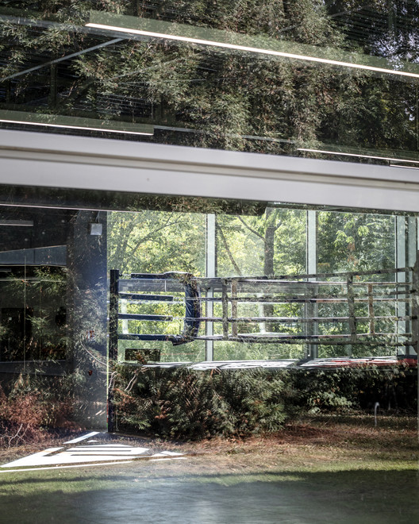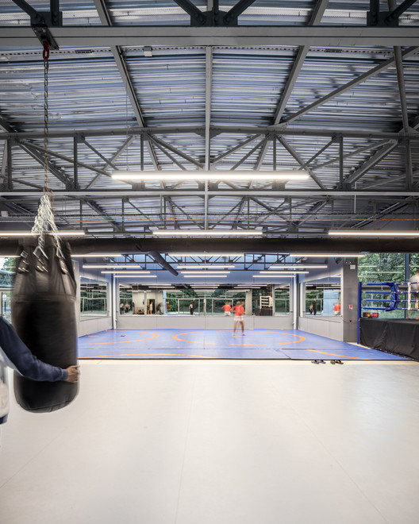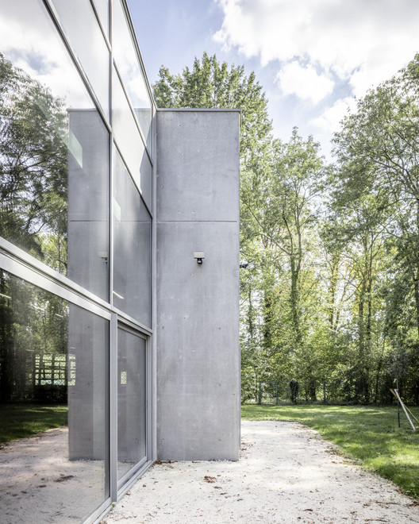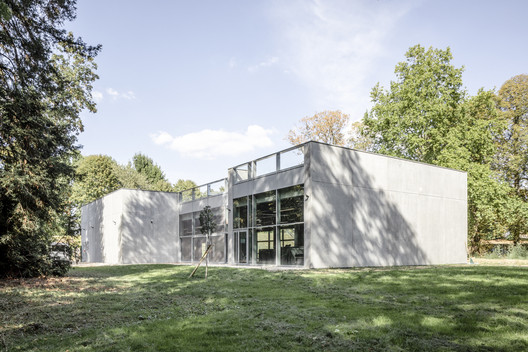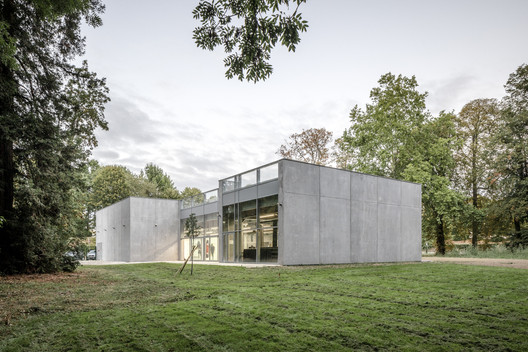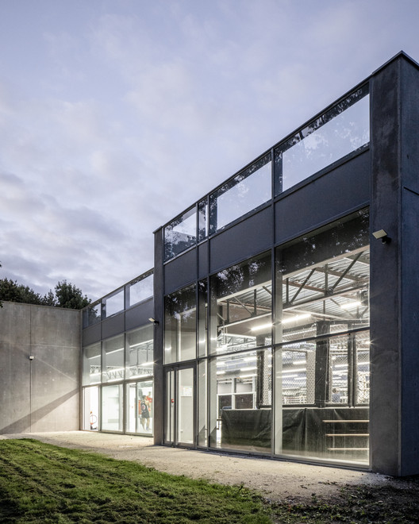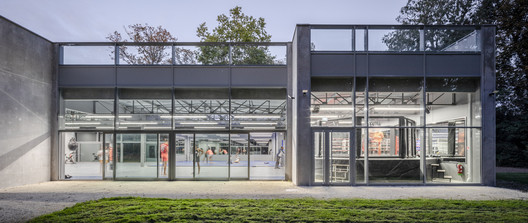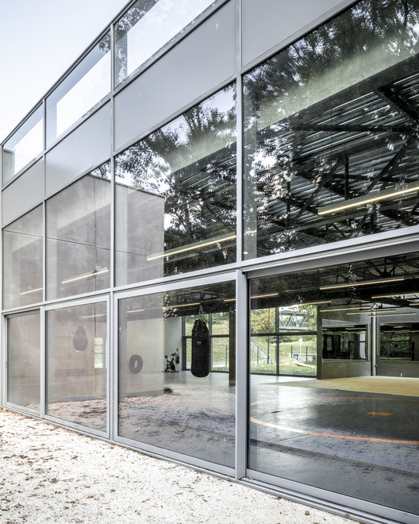
-
Architects: Atelier Aconcept
- Area: 650 m²
- Year: 2020
-
Photographs:11H45
-
Manufacturers: AutoDesk, Installux, R Flat glass, Spurgin Leonhart
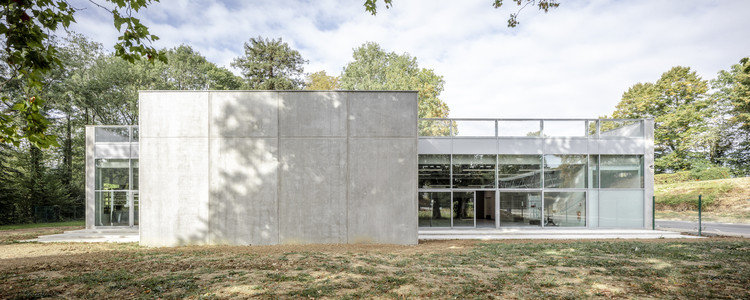
Text description provided by the architects. The city of Savigny-le-Temple wanted to build a new boxing club (thaï & free fight), in the heart of « le Domaine de la Grange ». Atelier Aconcept has been missioned for the conception of the project. Using a minimal vocabulary of form, they wanted to do a simple and functionnal project. To materialize the harshness of the fightings, they choose a sober pavilion with a simple geometry, with clean shapes, using raw materials of concrete and glass, for a strong horizontality.




The architectural bias allows the building to impose itself in its context, while disappearing depending on the point of view. The aim was to create a dialogue indoor/outdoor, to blend in completely with the woody landscape. The glass acroterion is a major part of this transparence wish, setting up a visual continuity, playing with the structuring concrete. The different spaces, for trainings, competitions and hit, are agenced in 3 adapted perspectives.



Both neutral and intended for fighting sports, they all offer a different view towards the green setting. The whole building shows its presence by shimmering horizontalities, as the contemporary pavilion of a distant and dreamed Asia, floating slightly above the ground, and flooded with light.
