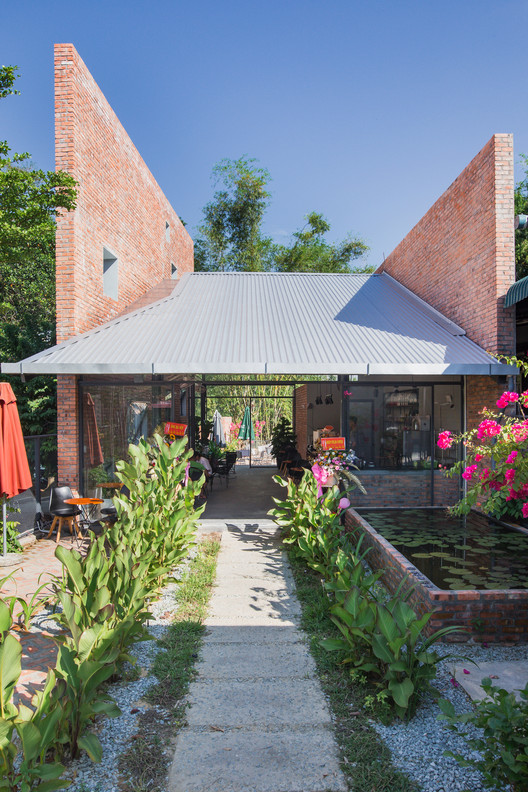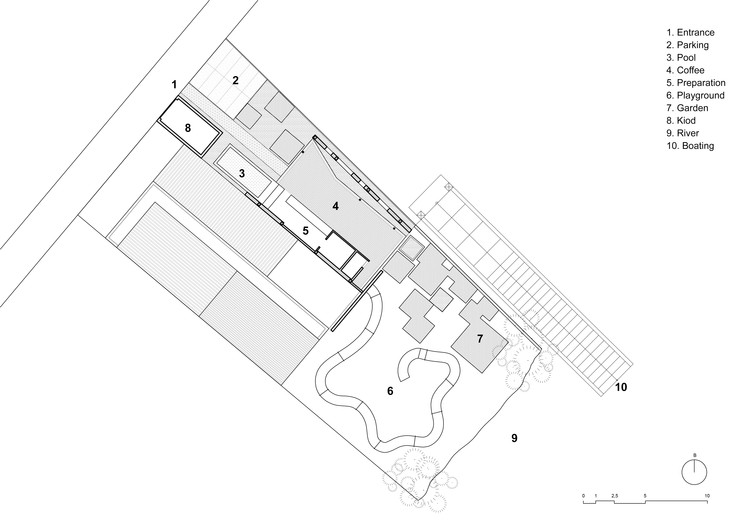
-
Architects: TON Architects
- Area: 90 m²
- Year: 2020
-
Photographs:Nguyen Hoang Anh Tuan
-
Manufacturers: AutoDesk, Adobe, INAX, Rainbow Paint

Text description provided by the architects. With a land area of 365 m2, the architect only used 90 m2 to build this project, the rest of the land is for kids zone and outdoor coffee space alternated with water and plants. The Kate’s Kafe located on a town about 20km north of Hue city, along the Sia River across the town, next to a small boat dock. The guests come for coffee can see the river with boats passing.



Using materials such as bricks and cement to bring friendliness and closeness to people. The project is fully exploited to bring a multi-dimensional view, the overall space is connected from the front yard to the riverbank, from the inside space to the next empty area. The inside space is not too wide, but the high roof took the atmosphere to a further ventilation.

Two high-rise walls made from bricks are the highlight of the Kate’s Kafe. The windows of different sizes are arranged randomly to create a sense of comfort and relaxation when guests come to enjoy the space in the coffee shop. The project is limited to the usual decorative details, maximizing the use of light and materials to bring a coffee space that is both luxurious and close to people.










































