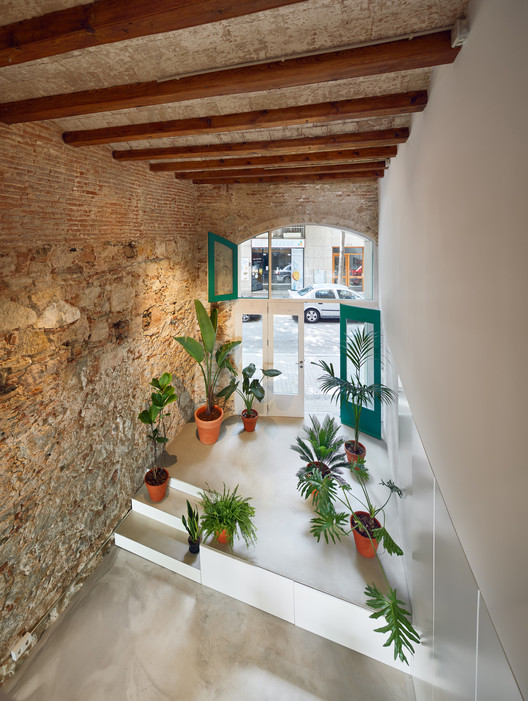
-
Architects: 08014 arquitectura
- Area: 142 m²
- Year: 2020
-
Photographs:Pol Viladoms
-
Lead Architects: Adrià Guardiet, Sandra Torres

Text description provided by the architects. Previous state: Building between party walls consisting of three volumes of GF+3, GF and GF+1, the last two of which are located on non-building land and must be demolished.





























