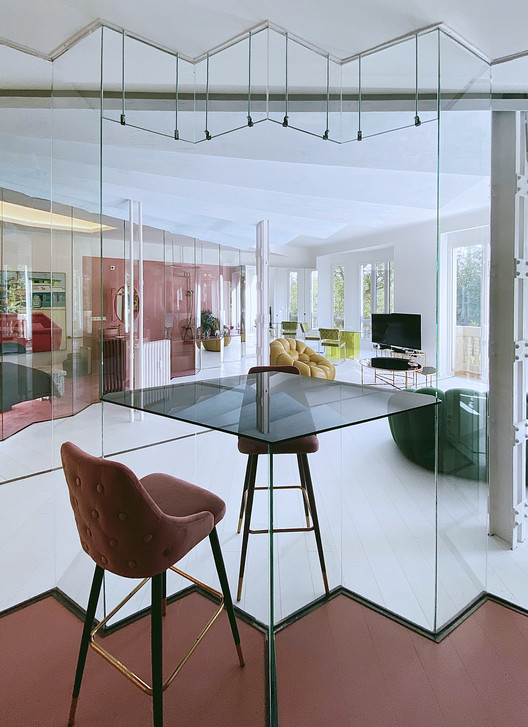
-
Architects: Fast and Furious Production Office
- Area: 190 m²
- Year: 2020
-
Lead Architects: Manuel Ocaña, Miguel Molins

Text description provided by the architects. 30-60-90 are the angles of a drawing triangle. With a small one, the architecture plant was drawn to organize a V-shaped lounge that looks towards Madrid's most iconic park.

With a larger one, it was redesigned on site. All the lines were drawn on a board that was installed on the floor before the project was built.



With a radical geometrical rule the questions about reflections, folds, horizons, assemblies and cuttings were answered. And with the client desires, the materiality questions of textures and colors were responded.



In conclusion: there is chemistry between Vanity & Geometry






























