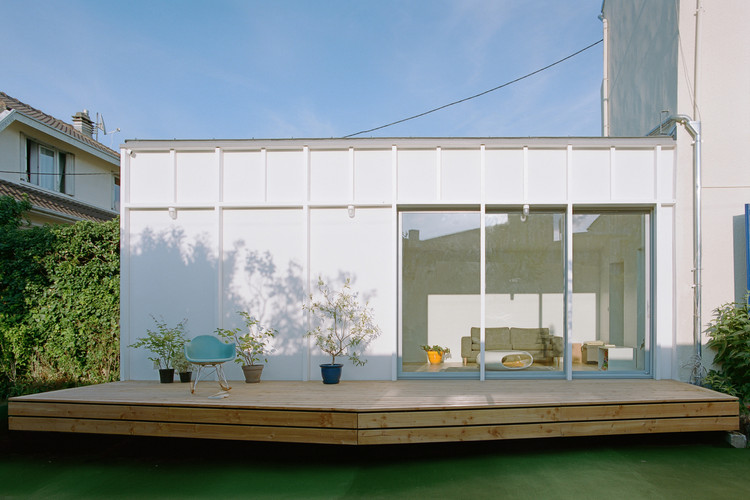
-
Architects: Benoit Rotteleur Architecte
- Area: 35 m²
- Year: 2018
-
Photographs:Antoine Séguin
-
Manufacturers: Sto, Belisol
-
Lead Architects: Benoit Rotteleur

Text description provided by the architects. The owners, a young couple with two children have just moved into a house built in the 1960s, located in Neuilly Plaisance, Paris area. Feeling cramped into this tiny space, this couple wanted to expand the ground-floor by integrating all the living areas including the living room, dining room, kitchen, and sanitary facilities.


















