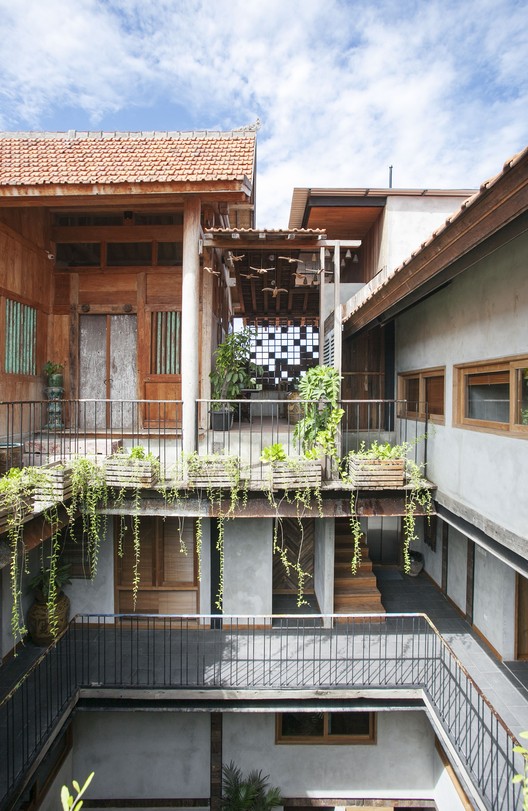.jpg?1598390762)
-
Architects: DDAP Architect
- Area: 800 m²
- Year: 2018
-
Photographs:Sonny Sandjaya

Text description provided by the architects. Ruang Tekuni, an oasis inside the urban peak of life. Ruang Tekuni is a boutique apartment located in Seminyak Bali. Exclusively for young expats, this boutique apartment consists of 12 studios across two levels, and a penthouse for the owner. On the ground floor, there is a lobby, administration room, also maintenance and service room. Balconies circulate around and look over a central courtyard filled with Brazilian fern trees and a pool with trickling water.




.jpg?1598389097)
.jpg?1598390735)




.jpg?1598389097)
.jpg?1598390735)



















.jpg?1598387809)

.jpg?1598387787)

.jpg?1598388171)
.jpg?1598388200)

.jpg?1598388676)
.jpg?1598388649)

.jpg?1598389067)





.jpg?1598389570)
.jpg?1598389613)


.jpg?1598390112)
.jpg?1598390221)


.jpg?1598390511)
.jpg?1598390521)






.jpg?1598390958)
.jpg?1598390932)















