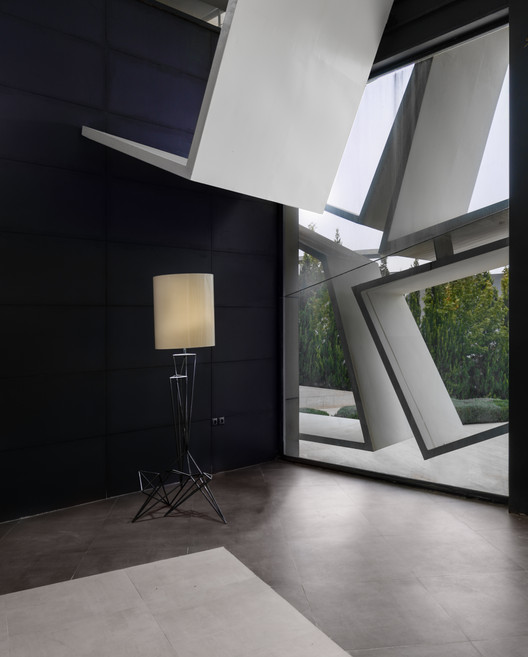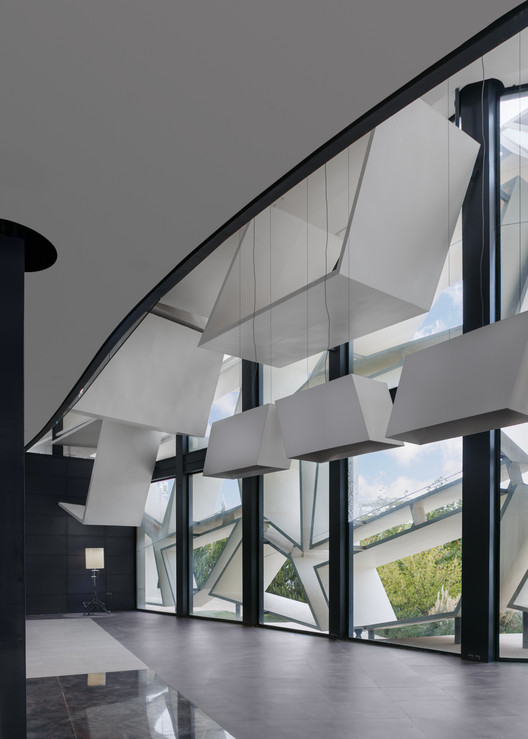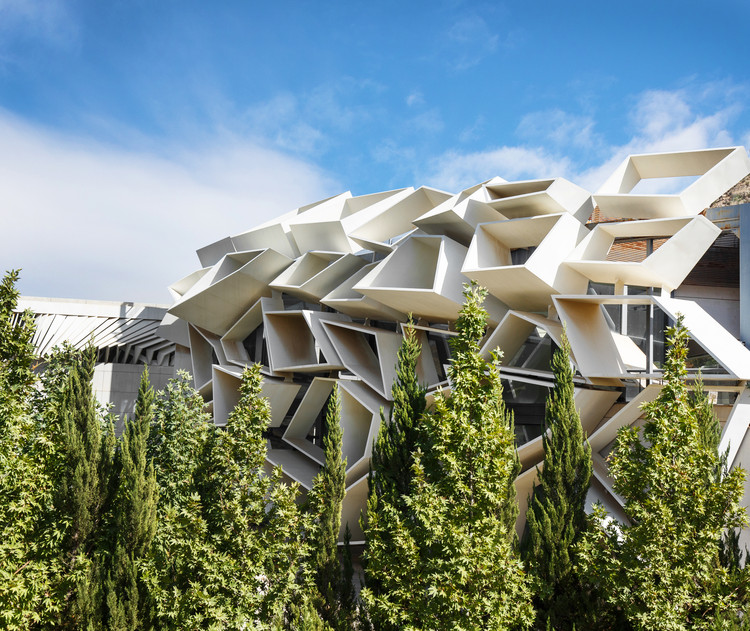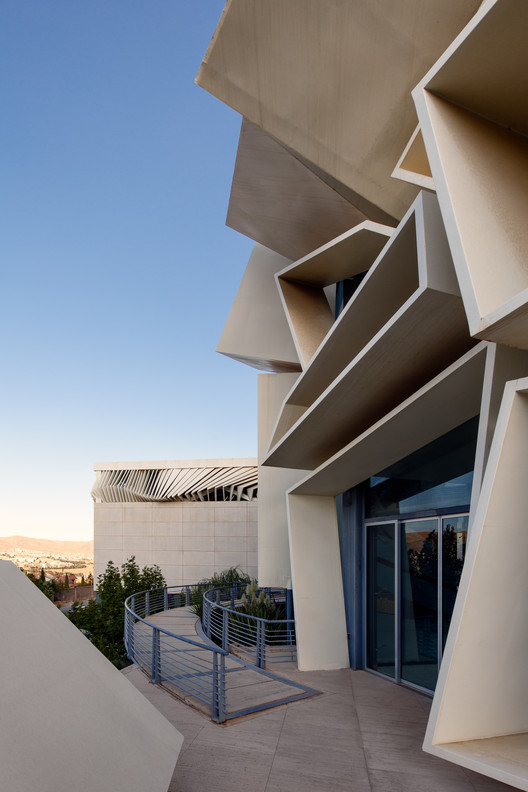
-
Architects: Mehrdad Iravanian Architects
- Area: 1070 m²
- Year: 2015
-
Photographs:Keyvan Gharaee Nezhad, Suzan Iravanian, Navid Atrvash

Text description provided by the architects. Laid on hillsides of Sadra new town, Green Land complex is a multifunctional convention center facility with about 46,178.7 m2 area offering spaces for entertainment, clubs, lounges and shops, indoor and outdoor activities. Sadra new town is a city located 18 km to North West of Shiraz which has been established on 1990s. This complex has been a pioneer attraction of this new born city.



Design process is based on explicit articulation, extendable to various aspects of project such as materials and functions. Furthermore, every major activity has an objectification in form of an individual building and the assemblage of these buildings forms an integrated whole altogether. “Adaptation” and “diversity” are most significant features in this project as could be perceived from different scales.

Convention Center contains several individual buildings: restaurant-gallery, café-gallery, residential accommodation, hotel, exhibition and cultural center, office building, sport center and ceremony halls. Design process is originated in 2007 and construction operations have begun since 2008. Two out of five finished building started to give service to users.

Southern East part of the site is dedicated to gathering activities; therefore the ceremony hall is located there. Exhibition and cultural center, opened in 2013 along with ceremony hall, is located in south. In the center, café-galley and exhibition are positioned in a north-south orientation and a bridge connects them in an above the ground level. Residential accommodation, hotel, sport center and office building will be established in near future.



B Building – Exhibition - EXB (Exhibition Building) Building located in lower part of sloping hill under café gallery. With total area 1070 m2 and 3 floors, it functions as exhibition and dining as well. The exhibition building acts as a gate passage way to reach the upper café gallery. A bridge connects the two buildings. The exhibition building becomes part of movement tunnel to reach the other buildings. The volumetric form of EXB has a close relation to the cubic form of upper gallery building. The deformed cubical form of EXB is the collapsed version form of gallery building.

The volumetric form of two buildings somehow relates by means of decay and spatial temporal notion. If the principle of forming the volume of gallery is made of neighboring cubical form without losing their identity, the nearby exhibition building demonstrates the pieces which start to effect each other to define the concept of decay, slope, strangulation and loss of individuality.



































.jpg?1597776737)

