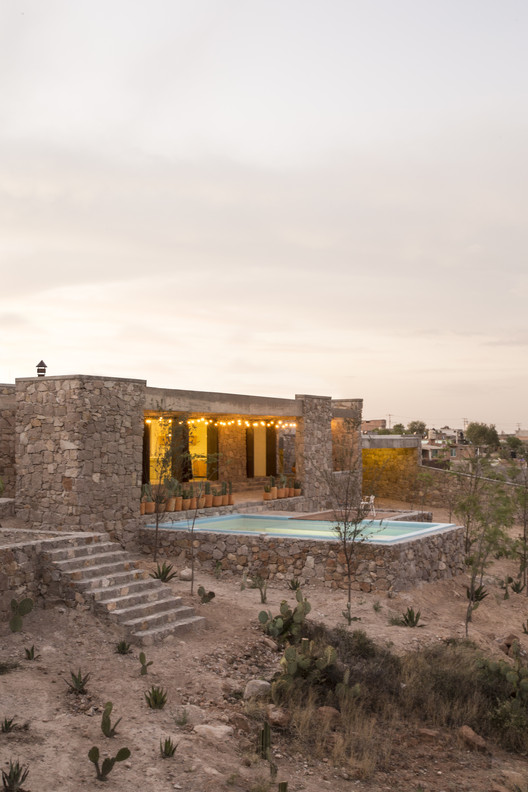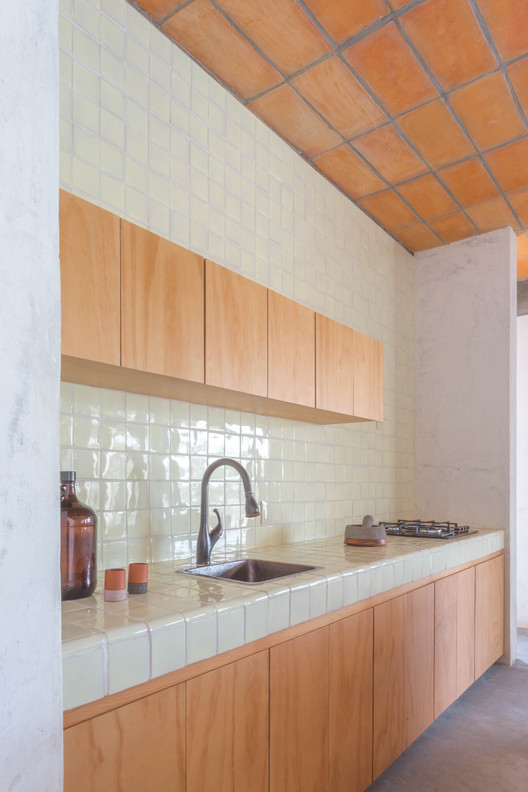
-
Architects: OCUPAR.estudio
- Area: 3573 ft²
- Year: 2020
-
Photographs:alberstudio
-
Manufacturers: AutoDesk, Chaos Group, Robert McNeel & Associates

Text description provided by the architects. This project is located in a semi-rural community but still quite close to the city. It was conceived, since the beginning, as a monolith inserted in the ground, so we could respond to 2 fundamental needs. First, the building is integrated with the surrounding constructions and at the same time it seems to merge from the ground. Second, its character is reinforced as a space to be used as a scape from urban life.



A sequence of terraces is unfolded starting from the highest point on the ground and following downwards. Each one occupies different levels with specific spatial qualities and characteristics. There are 3 terraces with 3 different solar incidences. The first is the covered terrace that hosts a services core, a kitchen and a living room with a fireplace. The second is a shaded terrace that has a grill and a place to set a dining table. The third is the outdoor terrace that hosts the pool.


Local construction techniques and natural and artisanal materials were used during its construction. This made us achieve its vernacular character. Some examples of these are the broken stone walls, the red clay tiles and the carrizo ceiling. The rest of the ground was left untouched to conserve its natural vegetation.


















