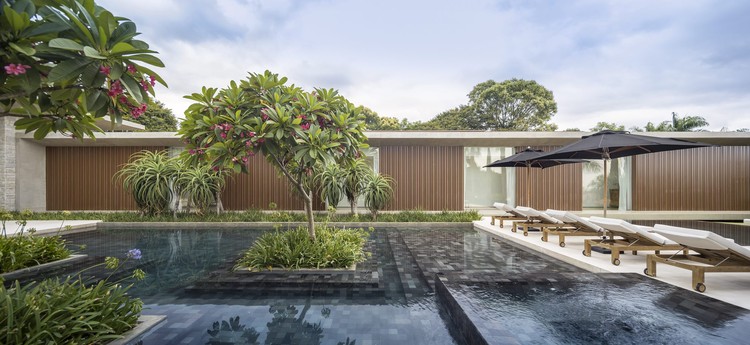
-
Landscape Architects: Hanazaki Paisagismo
- Area: 32291 ft²
- Year: 2018
-
Photographs:Fernando Guerra | FG+SG

Text description provided by the architects. An urban house where clients wanted to have a contemplative, colorful, intimate yet open garden embracing the architecture. The bold landscape design is inspired by the straight lines of architecture of this single floor house, collaborating closely with the architect and the clients.











































