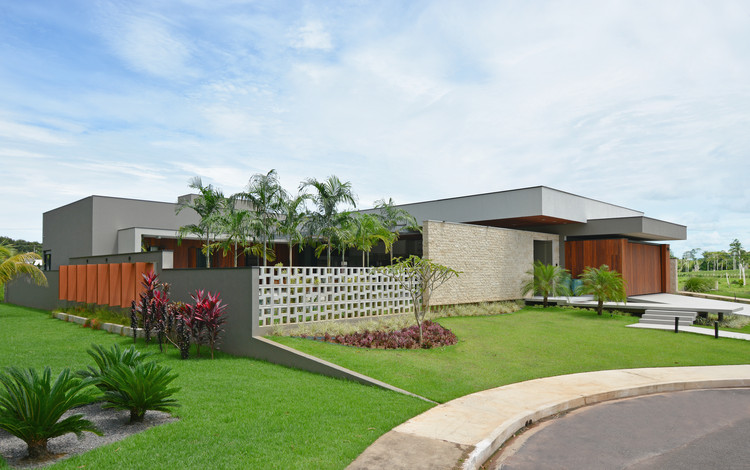
-
Architects: Rogoski Arquitetura
- Area: 5048 ft²
- Year: 2019
-
Photographs:Marcus Camargo
-
Manufacturers: Alcoa, Deca, Guararapes, Lin Brasil, Munó, Organne, Pasinato, Portobello Shop, Uultis, Via Star
-
Lead Architect: Giordano Rogoski

Text description provided by the architects. When we were approached, the couple of clients introduced us to the land that was next to a forest and asked that the view of this forest be the concept of the project.



The house should be single storey and fully integrated, but the rooms should have a kind of closure to be isolated when necessary. To solve this request, we created an L-shaped floor plan, where the leisure area is centralized, so that all rooms in the house give access to it.



The rooms received natural wood shrimp doors / panels so that they could be isolated from the leisure area on the days that it was necessary. The integration with the forest happens in a different way, we create motorized vertical breezes that open the wall to the forest and thus the view and the passage are free when the residents wish.













































