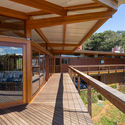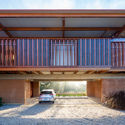
-
Architects: Gui Paoliello Arquiteto
- Area: 7556 ft²
- Year: 2019
-
Photographs:Manuel Sá
-
Manufacturers: AutoDesk, Aubicon, B'Block Adega Inteligente, Decorlit Wall Wood, Ita Construtora, Kantui Ofuros, Marcenaria Ensaios & Modelos, Marcenaria Ubatuba, Perfilor, Protecnica, Pulsar, REKA, Sodramar, Taipal Brasil, Trimble Navigation, Zanchet
-
Lead Architect: Guilherme Paoliello

Text description provided by the architects. Located in Serra da Mantiqueira, in Santo Antônio do Pinhal - SP, this house was built using adapted local construction techniques and with low environmental impact.






































