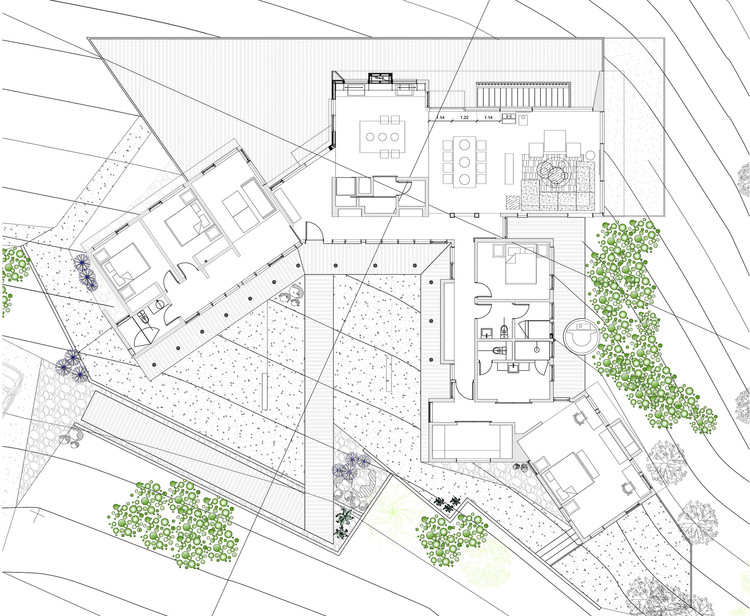.jpg?1595907842)
.jpg?1595908023)
Text description provided by the architects. The house is located about 500 meters from the sea, at a height that allows one to appreciate the view as well as the sunsets over the Pacific Ocean. Located at the end of the condominium, it borders a ravine to the north while the views open towards the fields and the sea. The assembly is made up of three blocks that on one side open towards the views (the sea, the ravine and the fields to the north) while closing up forming an access courtyard to the east, protected, contained and terraced. Each of the three blocks responds to different uses of the house. These, in turn, are volumetrically differentiated: their main spaces are treated with sloping ceilings that open out towards the views and reach for the sunlight. The circulations, in turn, are treated as attached, flat and open sub-volumes.
.jpg?1595908091)

.jpg?1595907886)
The main block, which houses the access, contains the access hall, the dining room, the kitchen and the most important elevated terraces with sea views. The second volume faces the north and houses the master suite, a bathroom and two private terraces: one to the east to be used in the mornings and one to the north for sunsets, provided with a hot tub. This wing of the house also contains a guest bedroom with a bathroom. The third block in the southwest has two bedrooms, a bathroom and a living room. Due to the slope of the lot, an area of 120 m2 was generated under the main volume, which is used as a club space. It contains a barbecue, a playground, a fire pit and a sand terrace to the northeast. The primary material used is wood. It was treated in different shapes and dimensions to separate volumes and in order to generate a set of textures and tones.
.jpg?1595908411)
.jpg?1595908399)
Brushed pine was used in the claddings of the interior walls, except for a body by the access hall, which hides a storage space that is part of the kitchen, where brushed and polished cedar wood was used. Porcelain tiles were used for the floors throughout the house in order to unify spaces. The exterior spaces at the entrance are treated with little vegetation and low maintenance, favouring the materiality of the architecture making it the main protagonist that gives the space its character.
.jpg?1595908142)


.jpg?1595908091)
.jpg?1595908411)
.jpg?1595908399)
.jpg?1595908023)
.jpg?1595907842)
.jpg?1595908091)
.jpg?1595908411)
.jpg?1595908023)
.jpg?1595908570)
.jpg?1595908554)
.jpg?1595908297)
.jpg?1595908252)
.jpg?1595907944)
.jpg?1595908499)
.jpg?1595908607)
.jpg?1595908008)
.jpg?1595907898)
.jpg?1595907954)
.jpg?1595907831)
.jpg?1595908153)
.jpg?1595908142)
.jpg?1595907886)
.jpg?1595908078)
.jpg?1595908487)
.jpg?1595908618)









