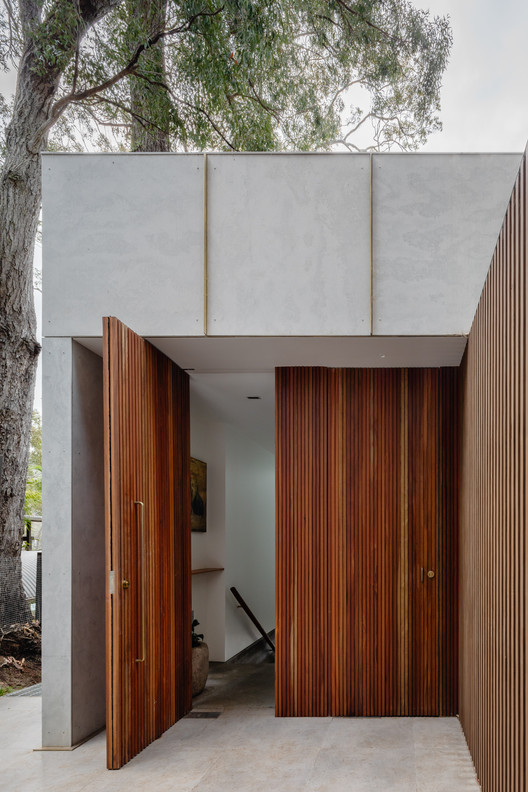
-
Architects: CHROFI
- Year: 2019
-
Photographs:Katherine Lu

Text description provided by the architects. The design responds to a steep one-directional Western facing site overlooking Sydney’s Pittwater.




Text description provided by the architects. The design responds to a steep one-directional Western facing site overlooking Sydney’s Pittwater.
